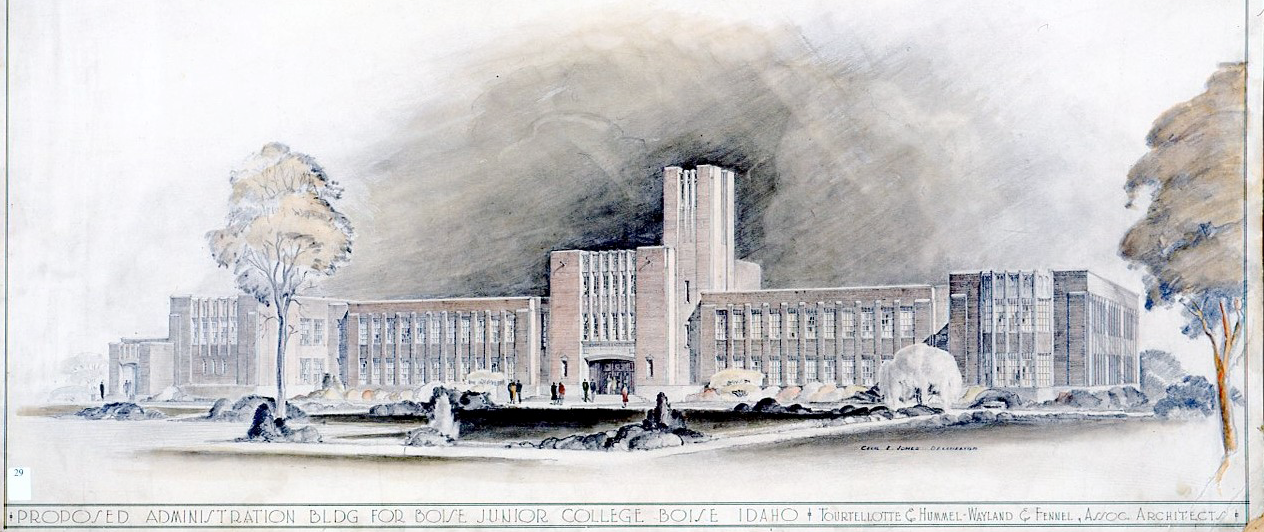Cecil Jones’ Architectural Renderings
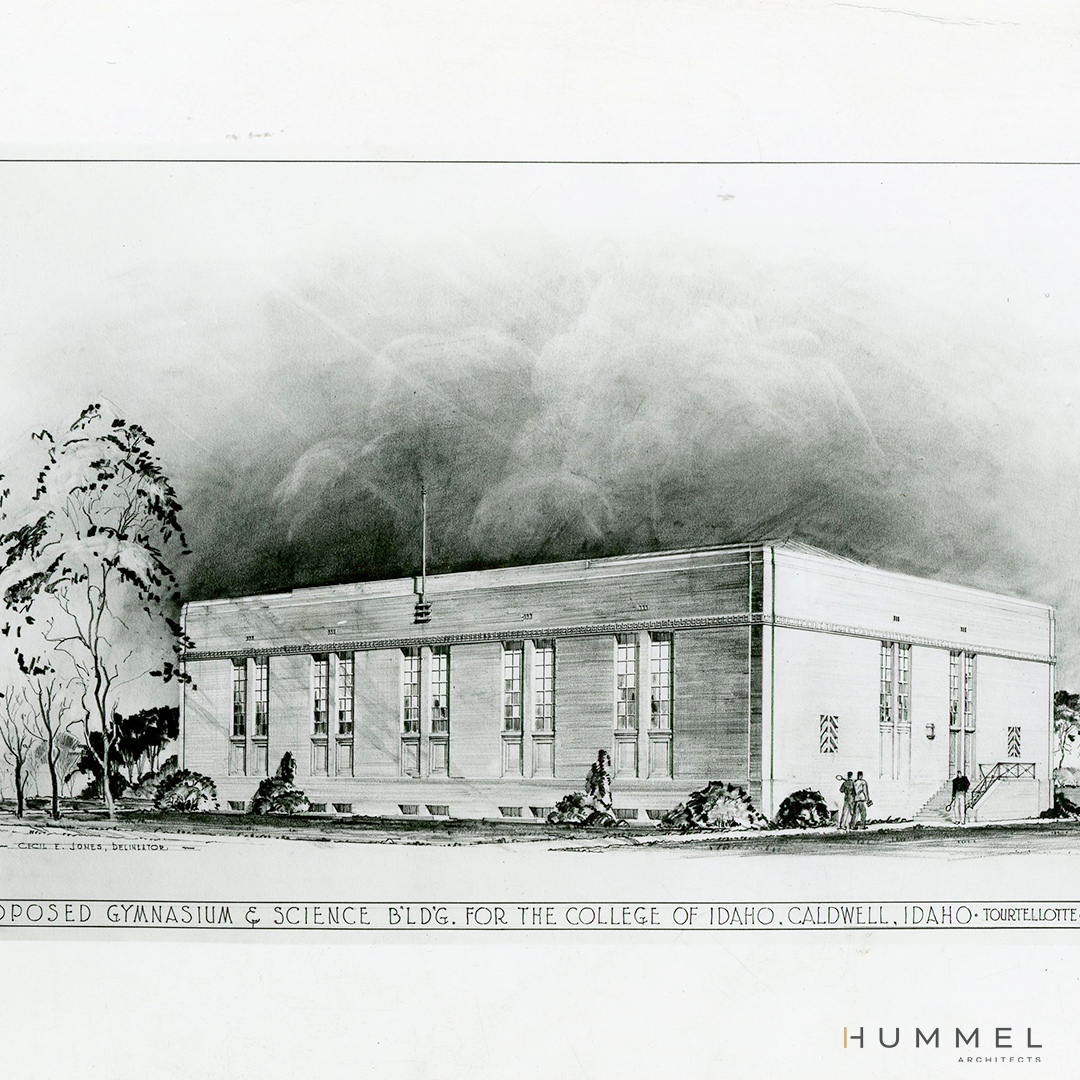
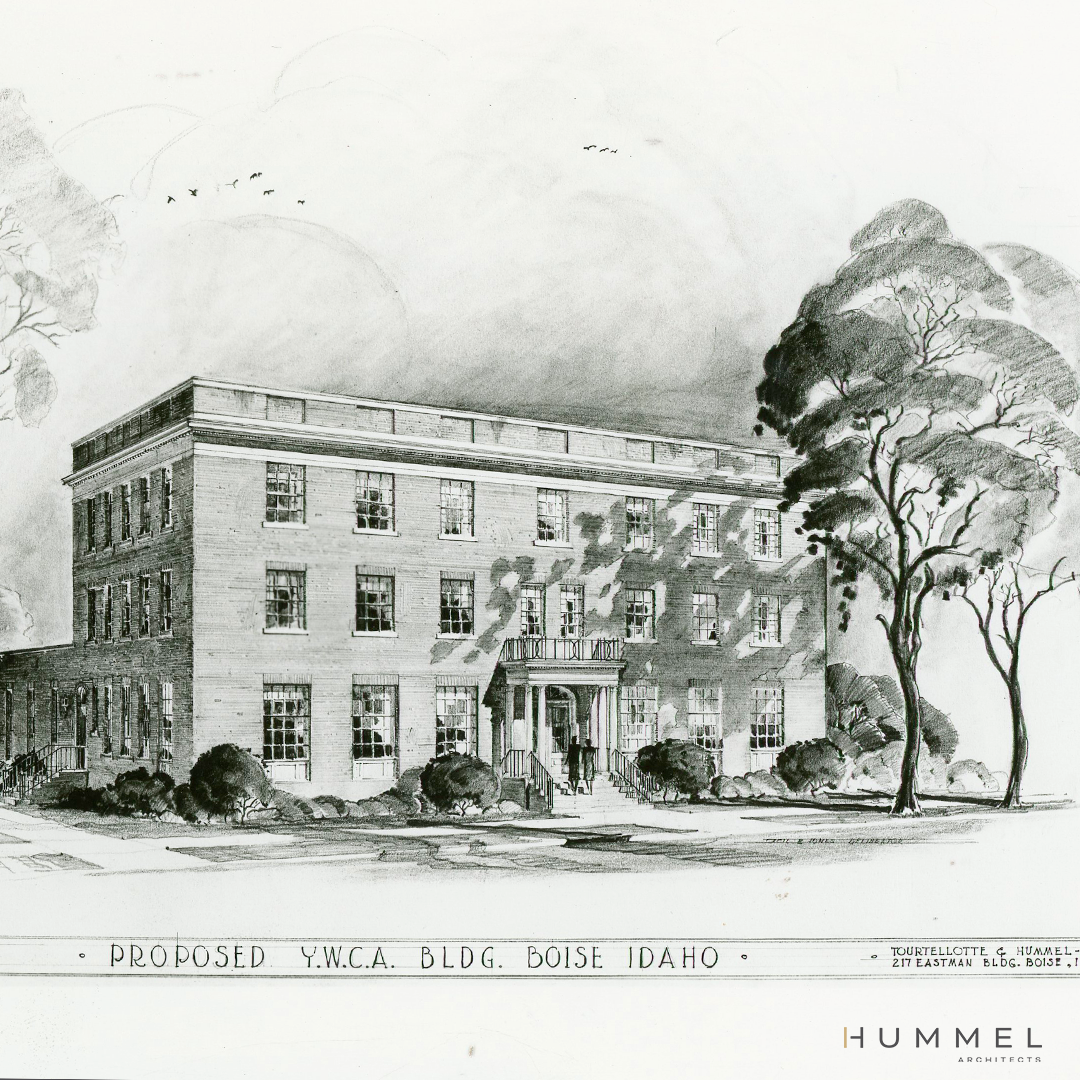
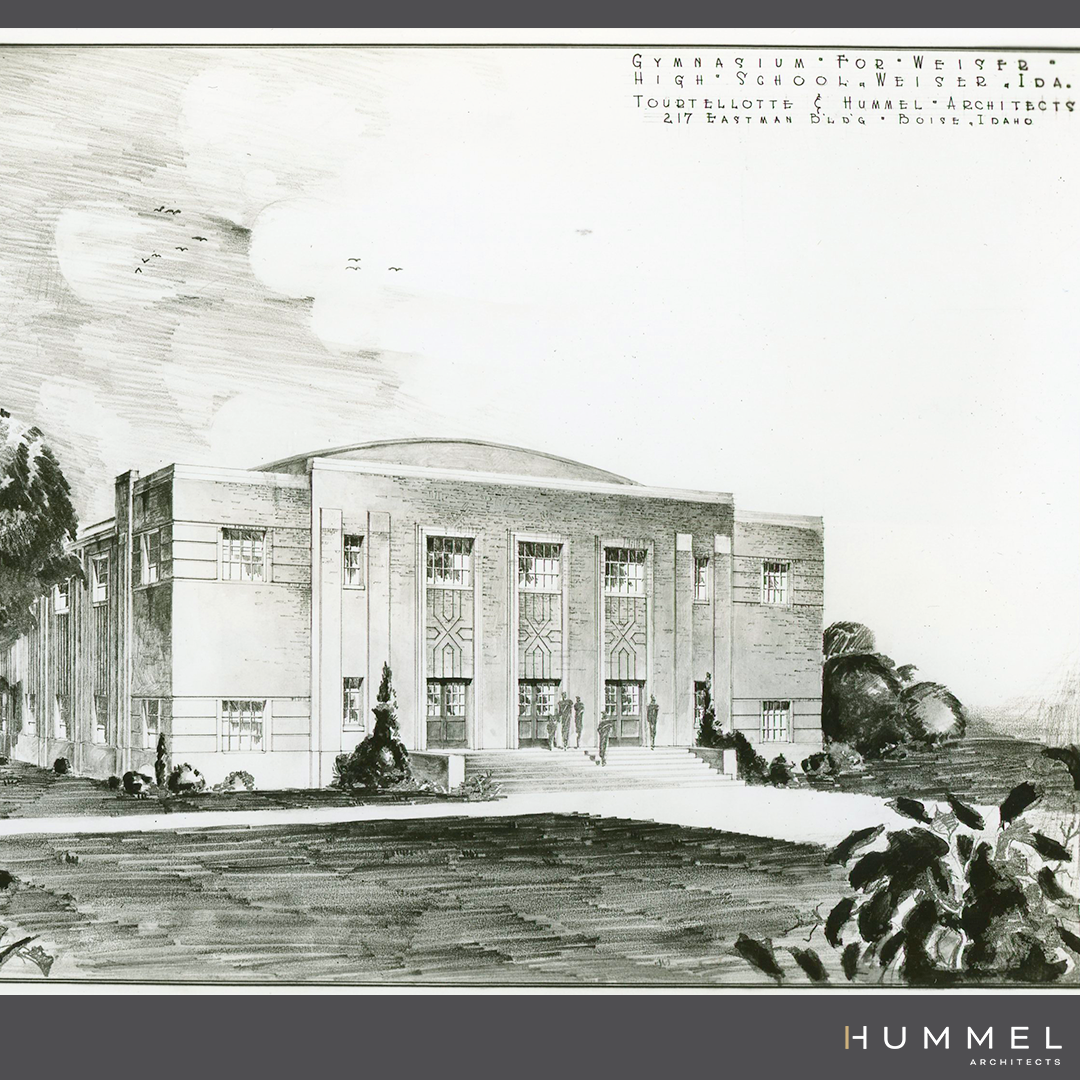
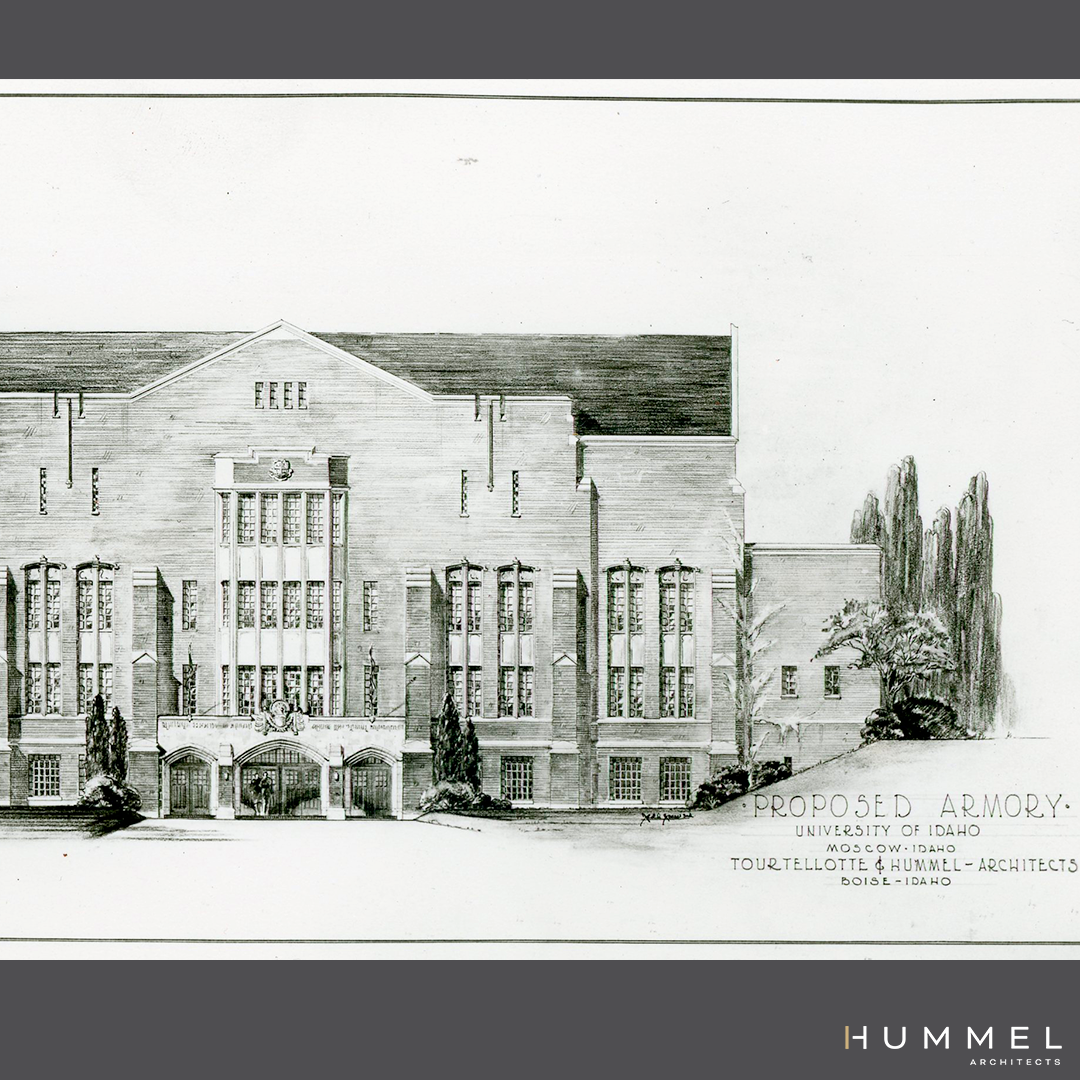
Today’s #TBT is a look back at the art of architectural renderings from Cecil Jones from the 1930s. These five illustrations were created to provide clients, stakeholders, and donors a look at a proposed or conceptual building yet to be built. The internal draftsmen of Tourtellotte & Hummel would design the buildings and then hire outside illustrators to develop a conceptual drawing of the project.
These drawings demonstrate the pencil illustrative style of Cecil Jones. With a few pencil strokes he shows future materials selection like brickwork or terra cotta decorative elements. The drawing of the Boise State Junior College Administration Building was then colored in to show that building’s distinctive red brick. Due to his common name, internet searches have not revealed biographical information about Cecil Jones, but his artwork lives on in our vault collection. (The firm was later named Hummel, Hummel & Jones when Jedd Jones was made a partner. It is unknown if he was related to Cecil Jones.)
Our team of architects and interior designers still use architectural illustrations to help the clients, stakeholders and donors to visualize conceptual buildings. The photo-realistic computer-generated illustrations and animations allow the viewer to walk or fly through a project before project completion.
#idahoarchitecture #boisestateuniversity #universityofIdaho #historicarchitecture #tourtelloteandhummel #architecturalillustration
