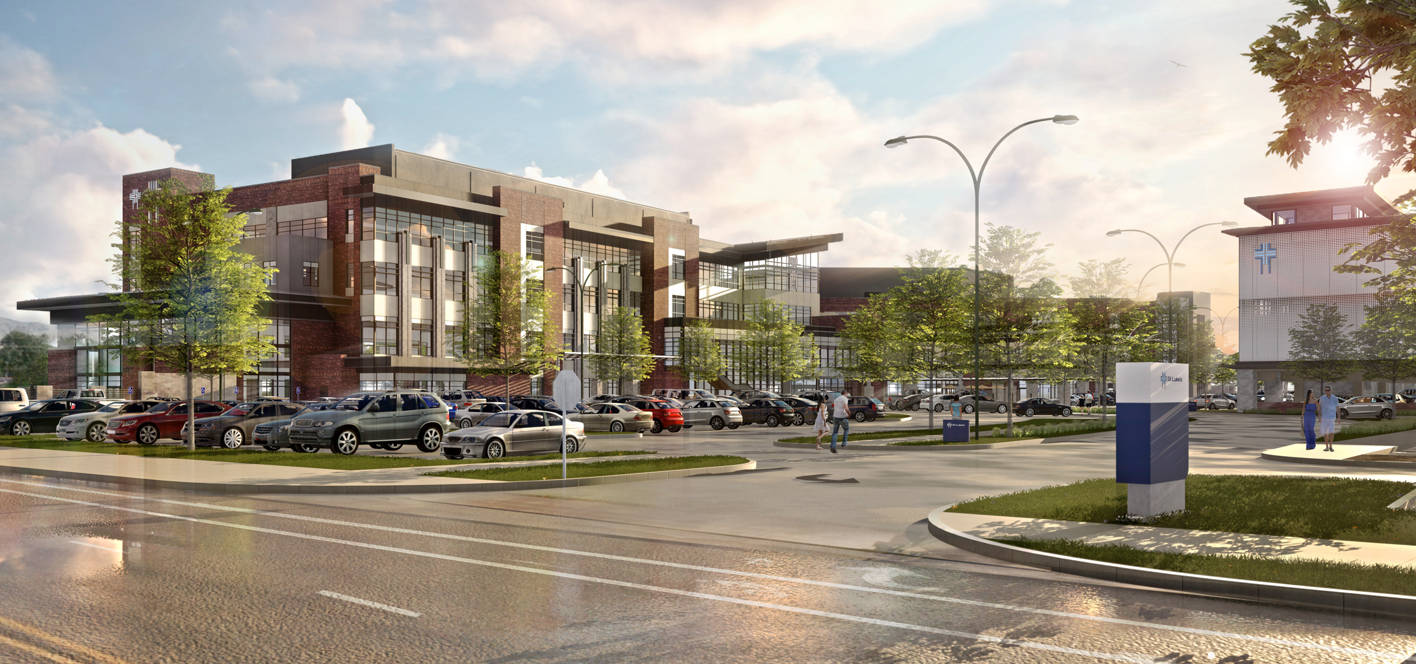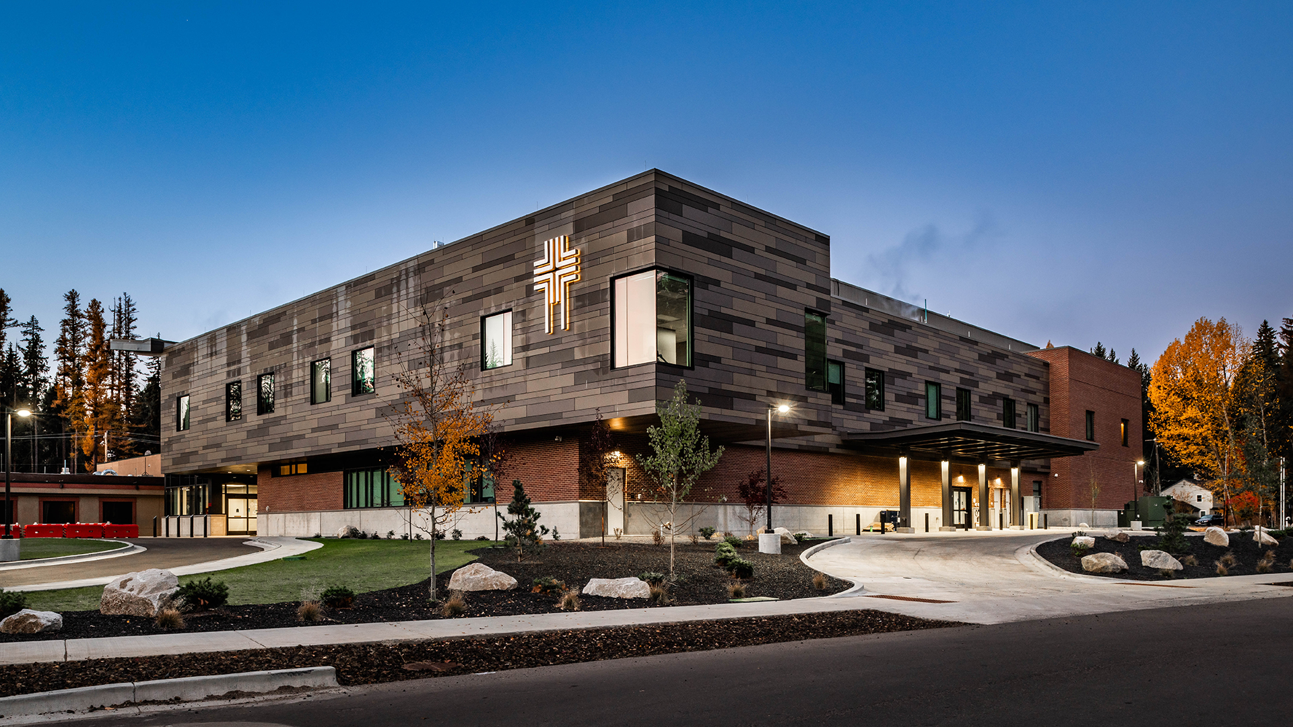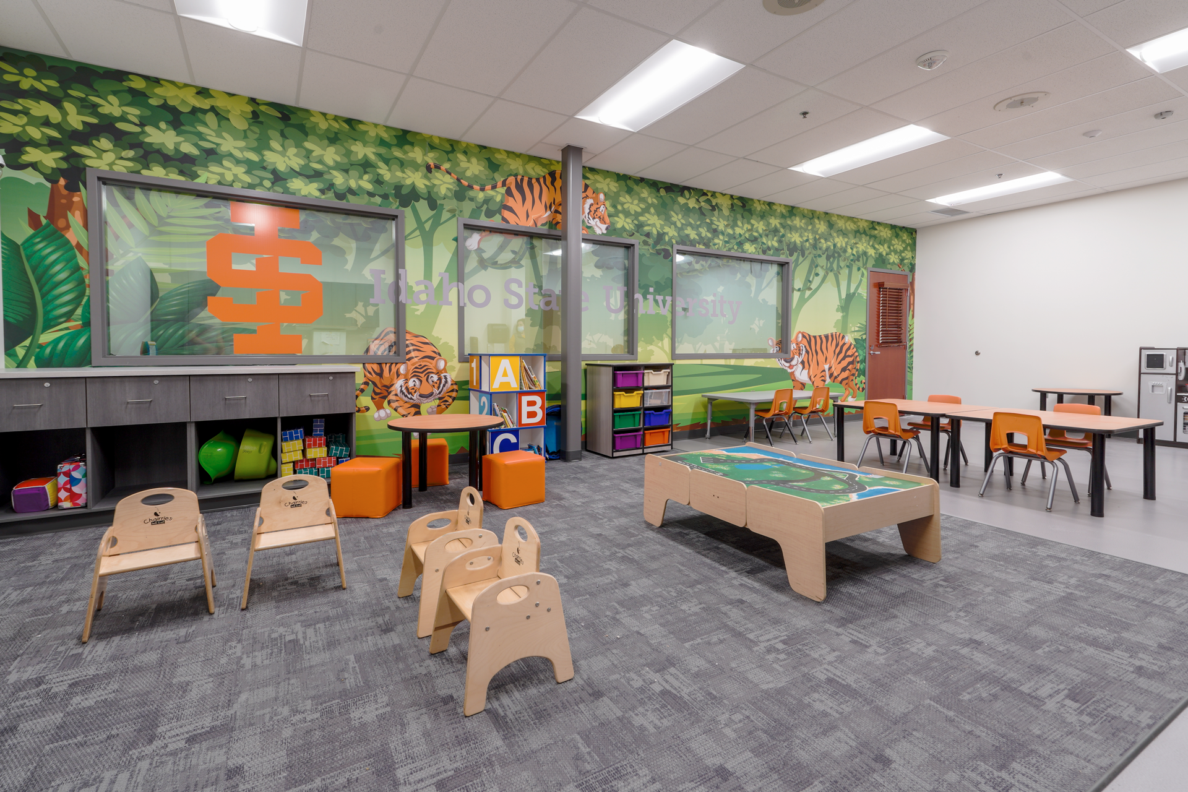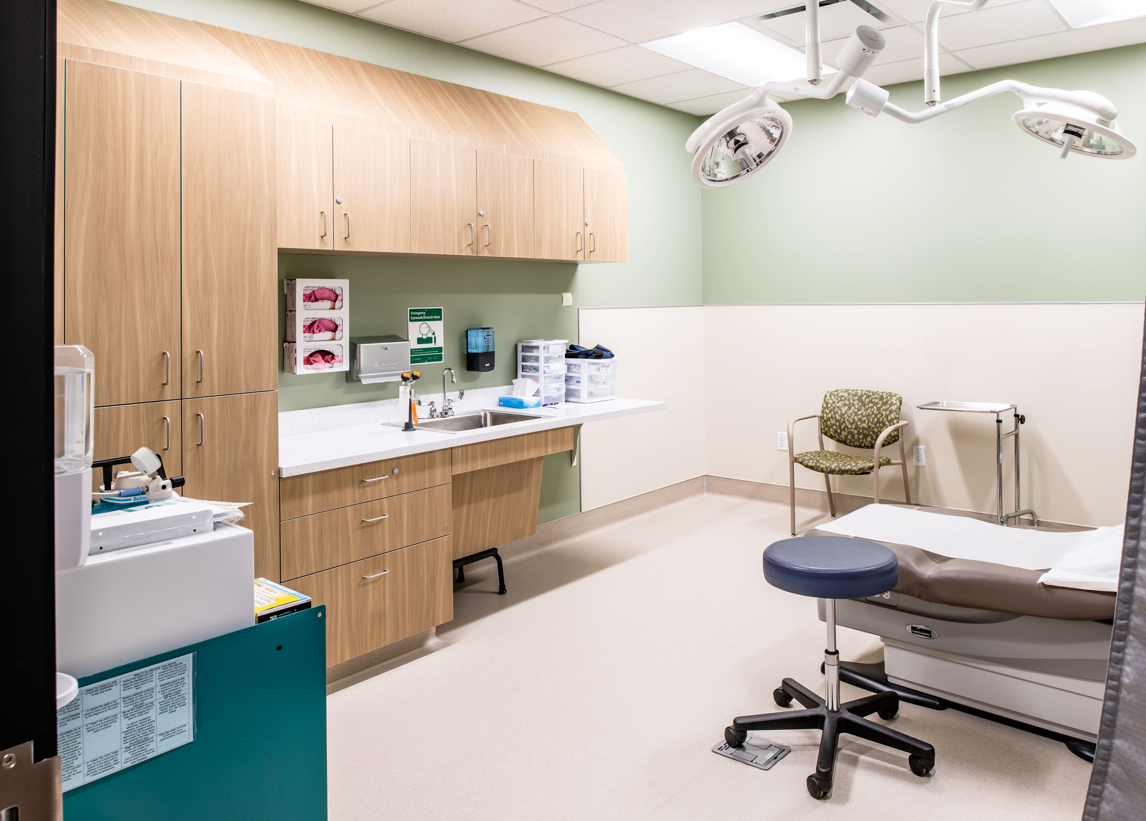
Healthcare
Desert Sage Health Center
Desert Sage Health Centers was in the process of constructing a new 30,000 SF health center in Mountain Home, Idaho. Nestled amidst Mountain Home’s rural landscape, the new Desert Sage Health Center was intended to support an underserved community through a healthcare hub containing essential medical services under one roof.
Designed with the local landscape and community needs at the center, the comprehensive facility housed a pharmacy, medical clinics, behavioral health resources, dentistry services, administrative spaces, and Idaho’s first permanent drive-through clinic.
Mountain Home Design Inspiration
Pulling from local scenery, Hummel’s design of the Mountain Home health center echoed the surrounding mountains and open plains. Familiar materials such as concrete masonry and warm wood accents added a touch of comfort and familiarity for patients. Instead of a sterile environment, the design established a safe, home-like feeling.
Because the site location wasn’t particularly prominent, a large, central lantern element was incorporated into the lobby, and glass walls allowed this lantern to glow. This supported wayfinding and helped to define the entry space. Large exterior windows allowed light into interior spaces; light monitors lined internal exam room hallways allowing light into the interior of the building.
A Healthier Mountain Home
As specialists in healthcare design, the Hummel team focused on helping clients create hospital and clinic environments of excellence for their patients, providers, and staff.
By providing a spectrum of healthcare services in a comfortable and accessible location, Desert Sage aimed to empower a healthier Mountain Home community to thrive for decades to come.
Paty Hernandez, Medical Clinic Manager who had been with Desert Sage since 1995, said, “It was amazing how much we had grown since our first little building in Mountain Home when we didn’t know how many patients might come through our doors. Now we were busting at the seams, which was such a great problem to have. I was excited that we were going to have a beautiful new building to serve more families as our communities grew, and I was so proud of all the staff members who worked so hard every day to make this possible.”
CLIENT
Desert Sage Health Center
PROGRAM
Programming
Interior Design
Space Planning
Schematic Design
Design Development
Construction Documents
Construction Administration
LOCATION
Elmore County, Idaho
SQUARE FOOTAGE
30,000 SF
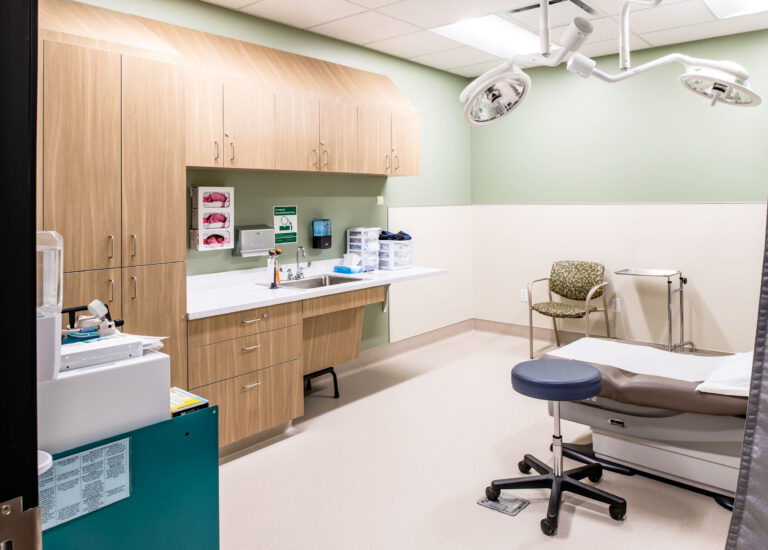
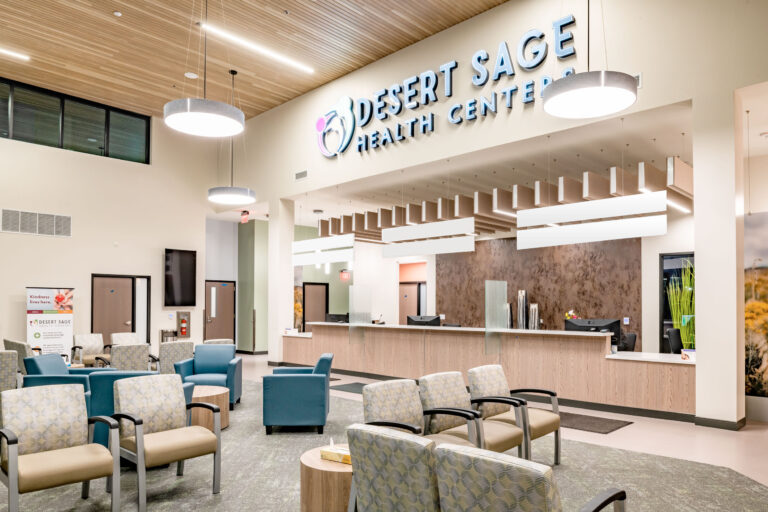
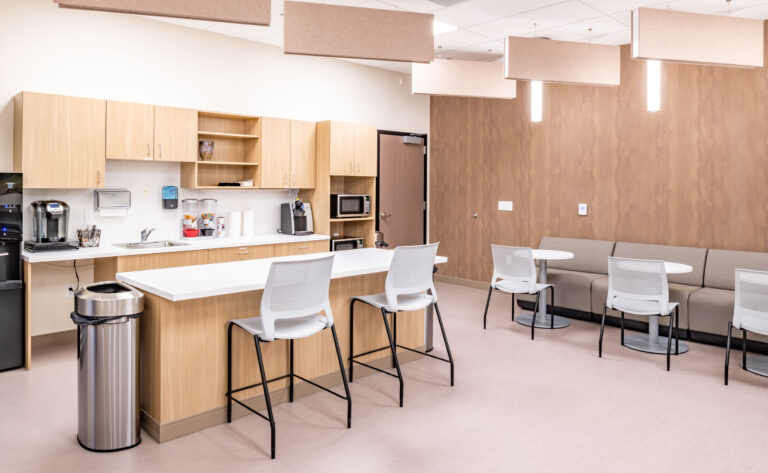
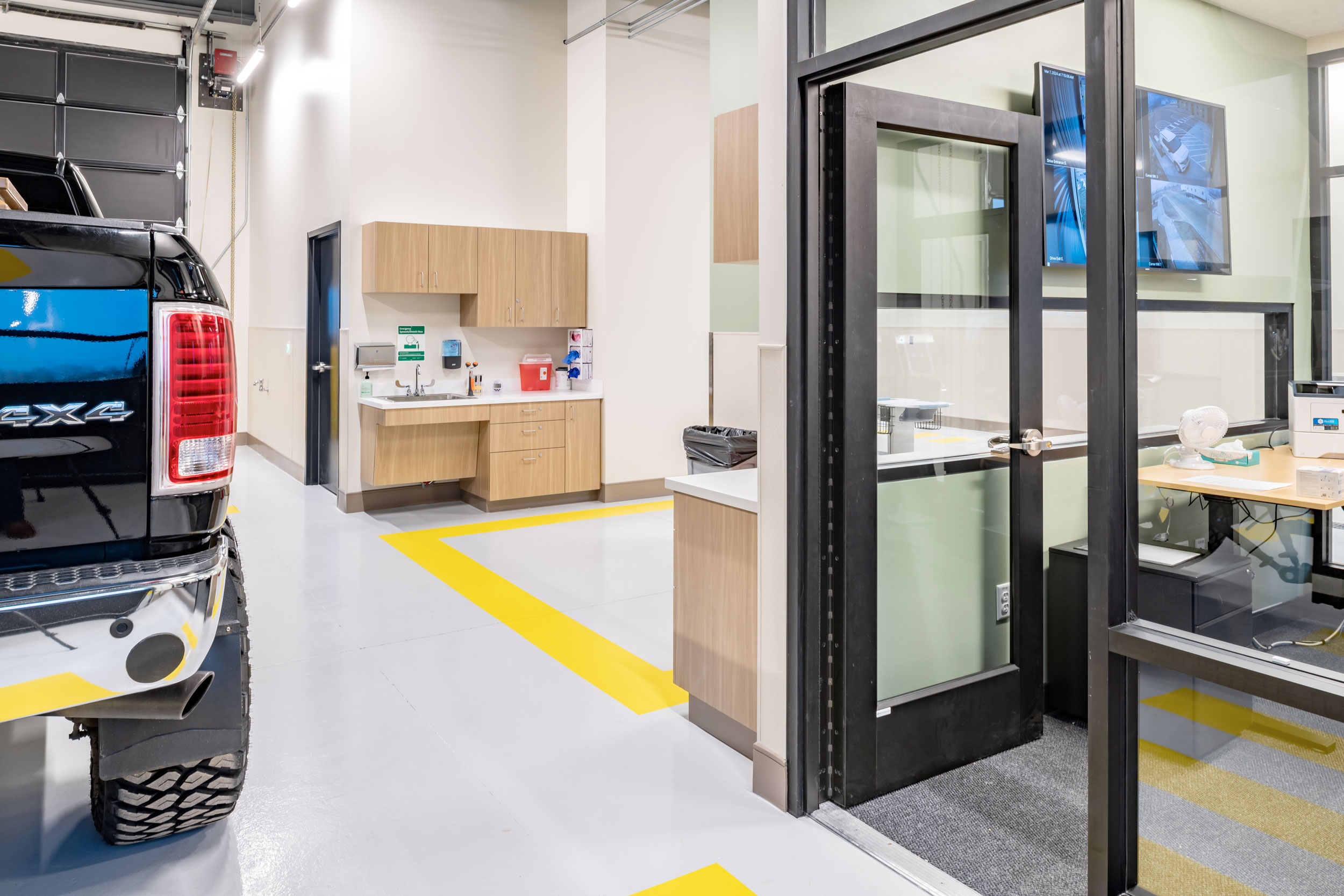
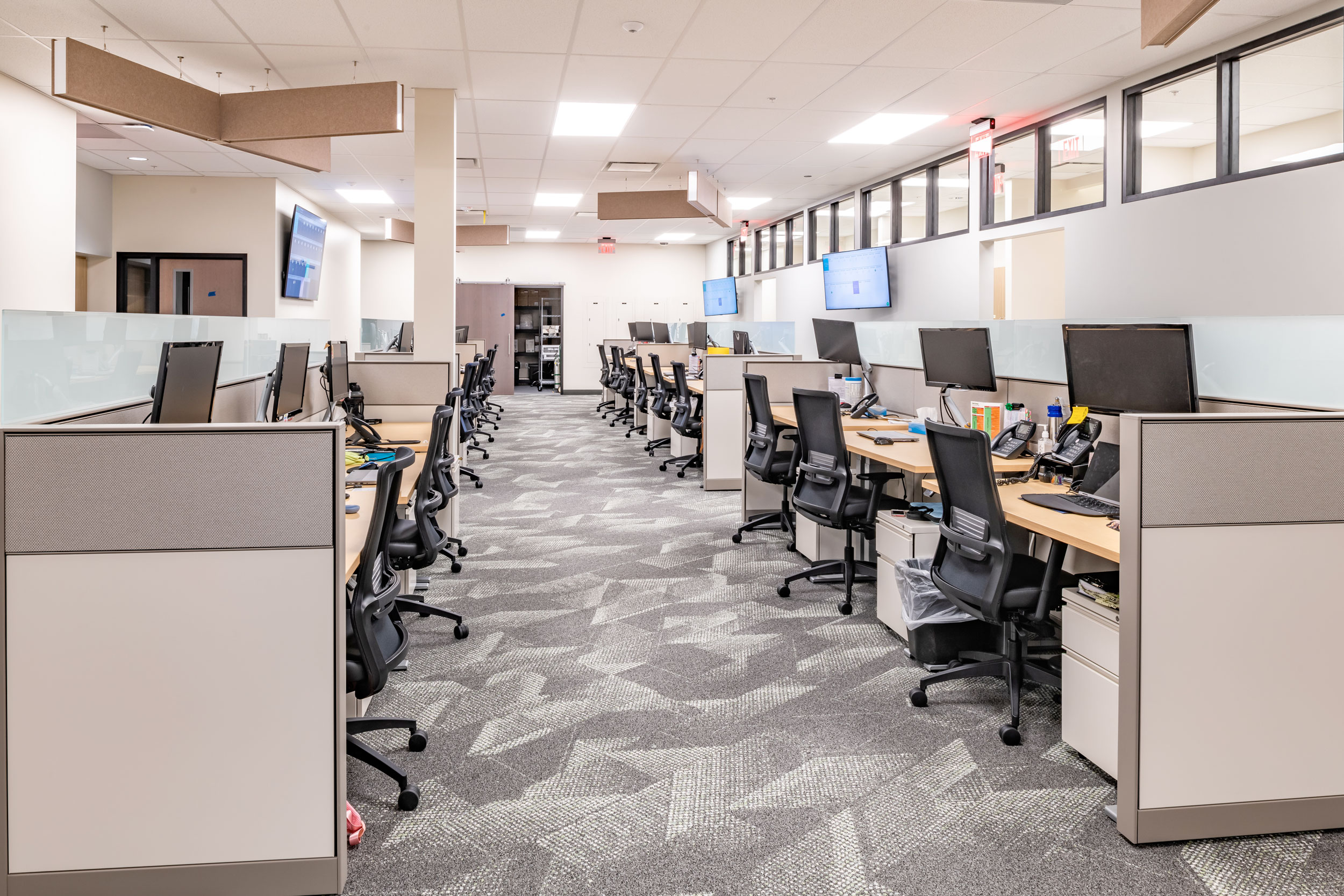
Related Projects
Take a closer look at our other projects

