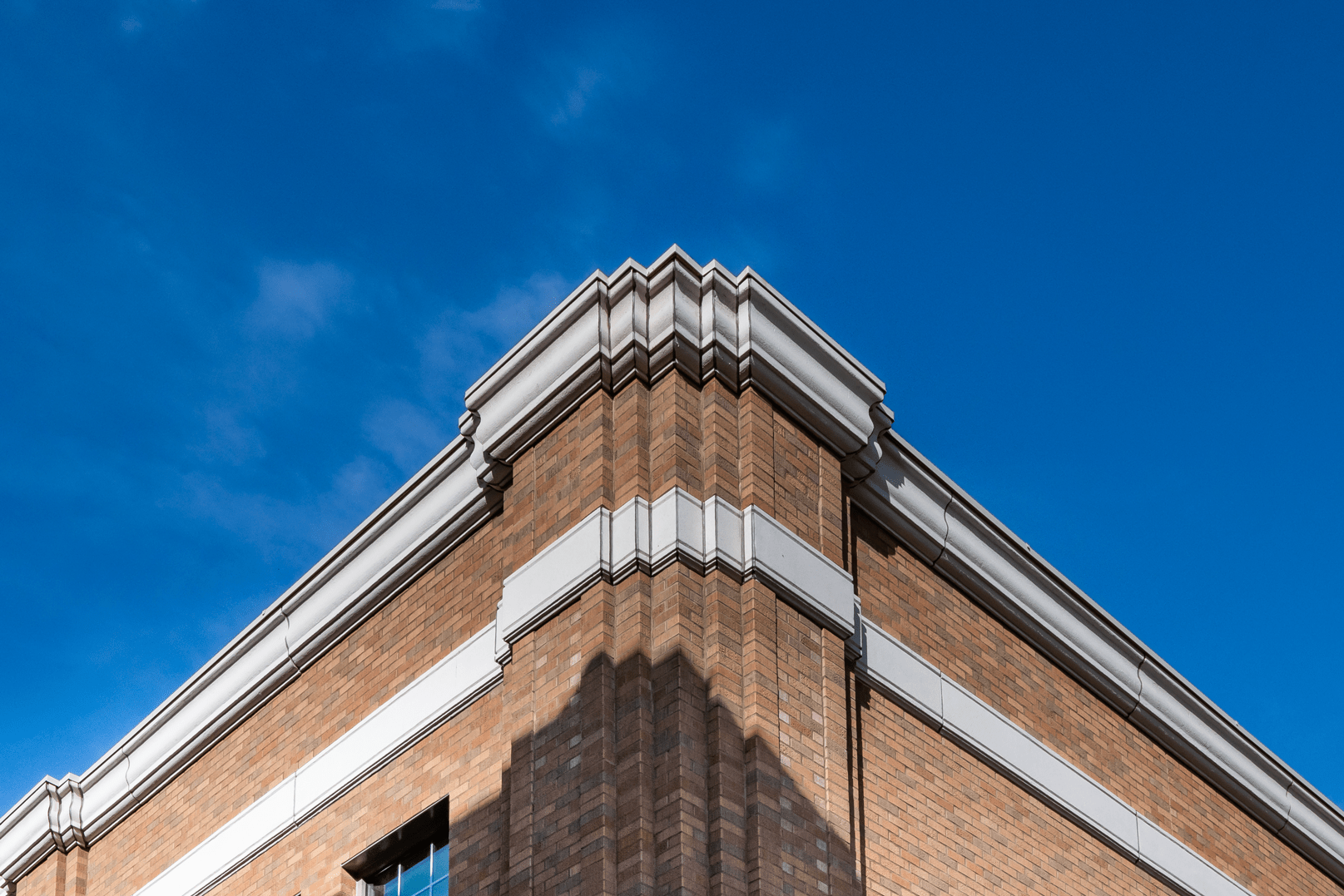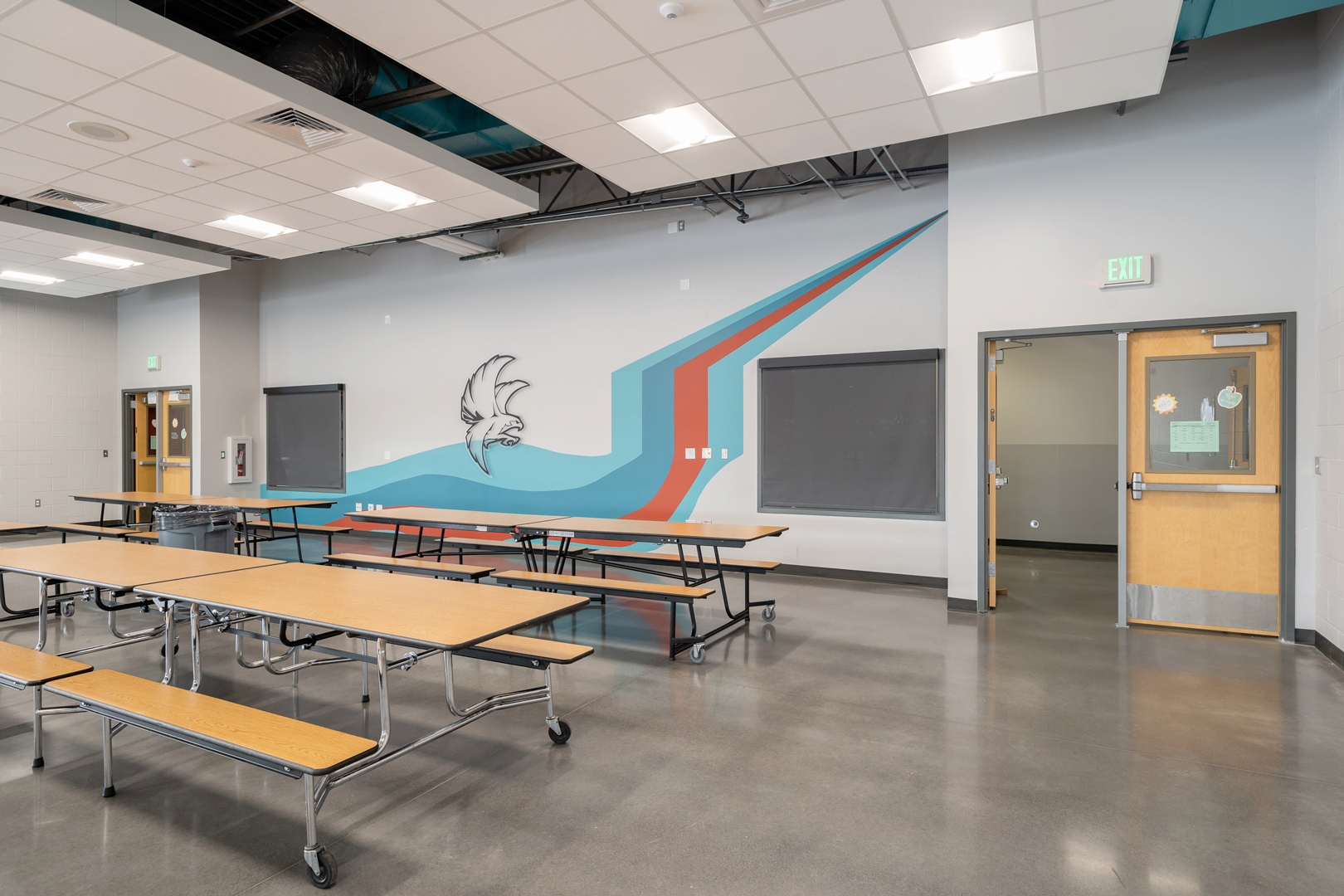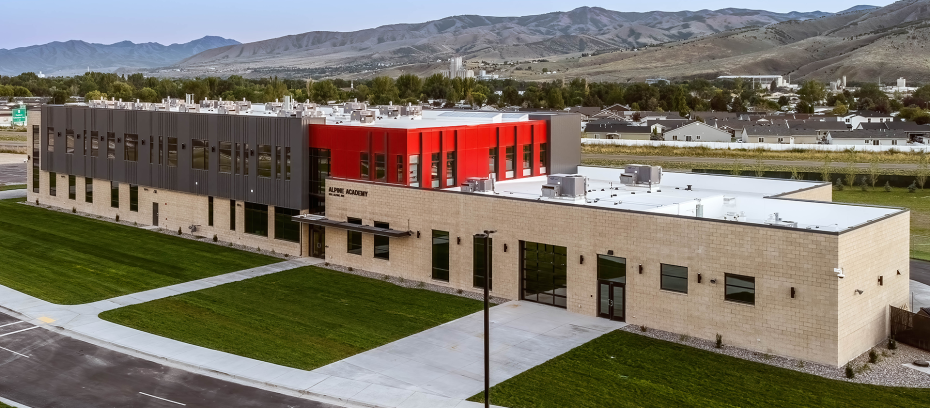
K12
Alpine Academy Charter School
Alpine Academy is a new, two-story Eastern Idaho Charter School featuring modern classrooms and collaboration spaces.
The Academy Public Charter Schools provides educational opportunities for students in kindergarten through eighth grade. With the construction of Alpine Academy, Connor Academy will house the K-5 students and Alpine will exclusively educate grades six through eight. With the addition of a dedicated middle school, Connor will be able to increase its classes from two for each grade level to three, opening up over 30 additional students per grade level for the 2023-24 school year.
Alpine Academy is a two-story building with 32,000 SF of space. The school includes modern classrooms, teacher and student collaboration spaces, as well as fitness, art, science, music, and performance areas. The school features intimate, inviting, and flexible spaces with connection to natural light. The facility is designed to be an environment for student and faculty success to support the Academy’s rigorous academic curriculum.
The school was completed for the Fall 2023 semester. Hummel Architects worked with Big-D Construction on this exciting design-build project.
CLIENT
The Academy Public Charter Schools
PROGRAM
Programming
Interior Design
Space Planning
Schematic Design
Design Development
Construction Documents
Construction Administration
LOCATION
Chubbuck, Idaho
SQUARE FOOTAGE
32,000 SF
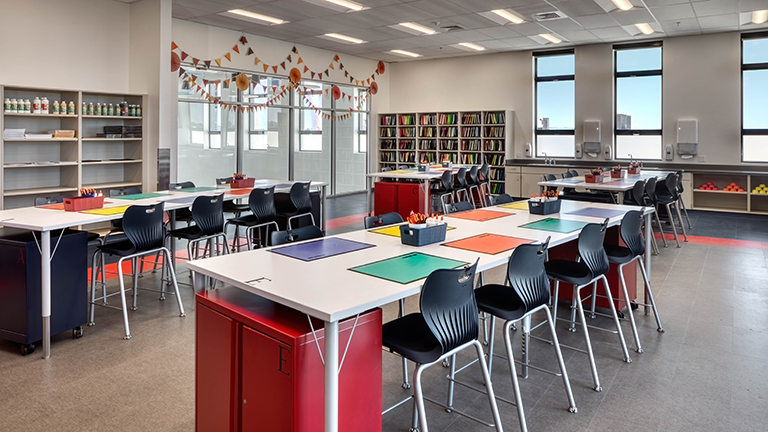
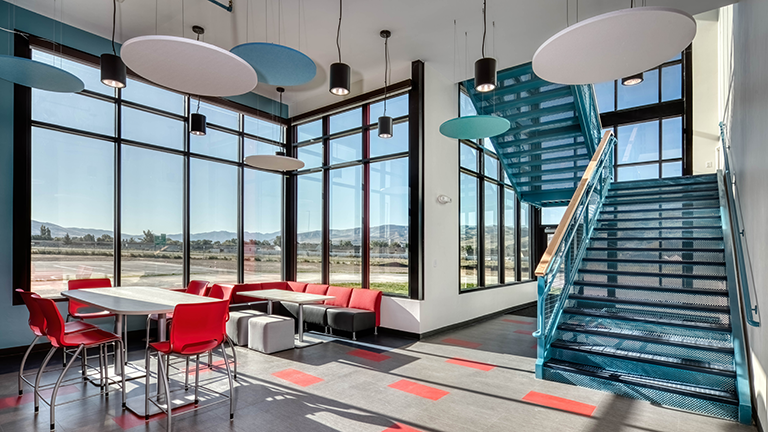
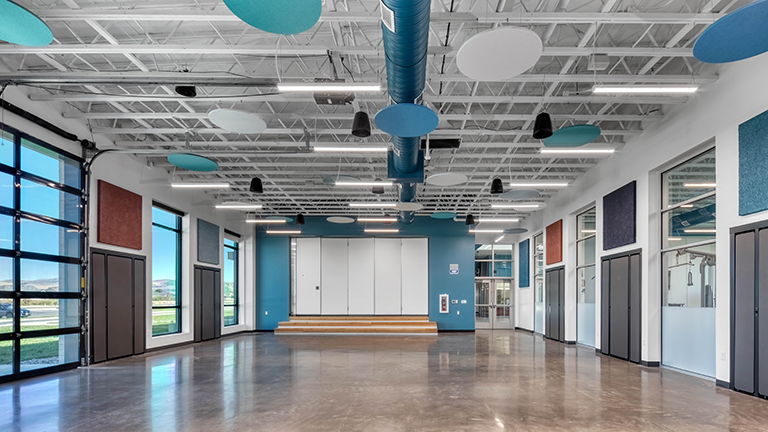
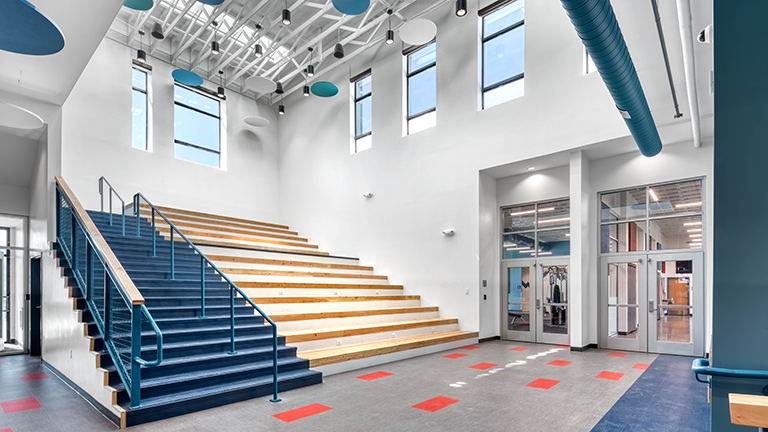
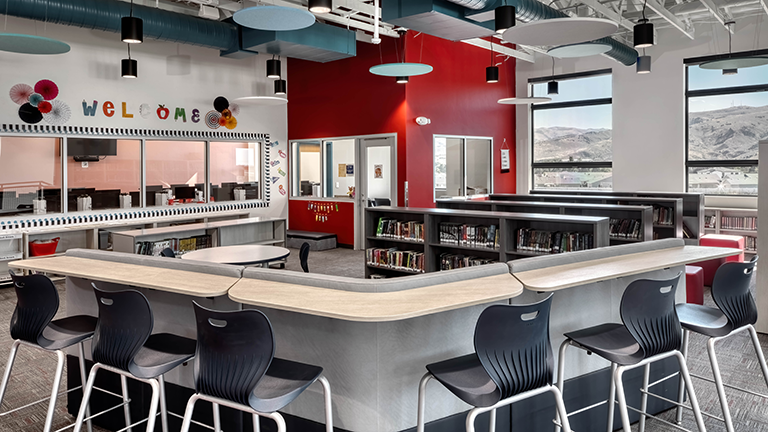
Related Projects
Take a closer look at our other projects


