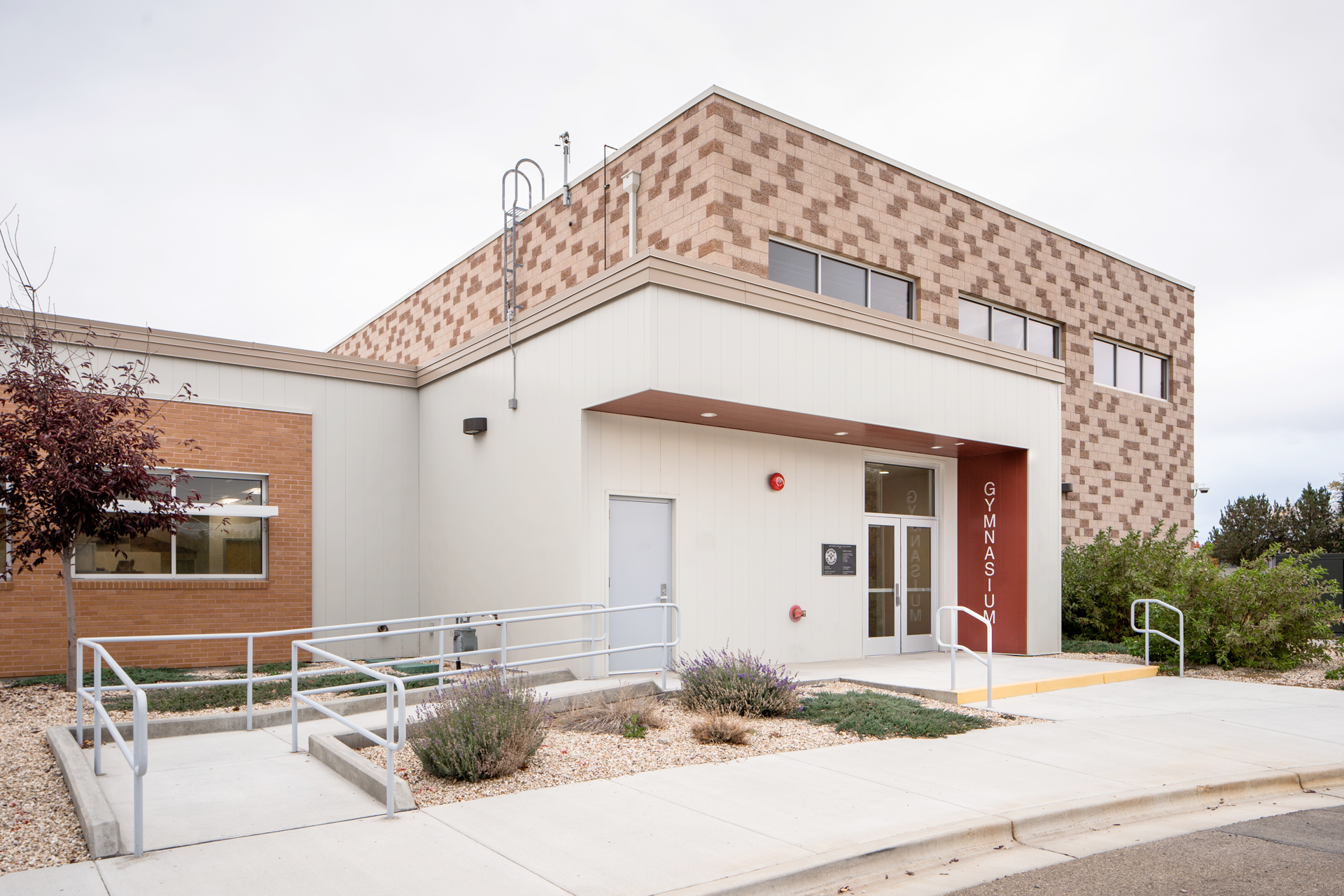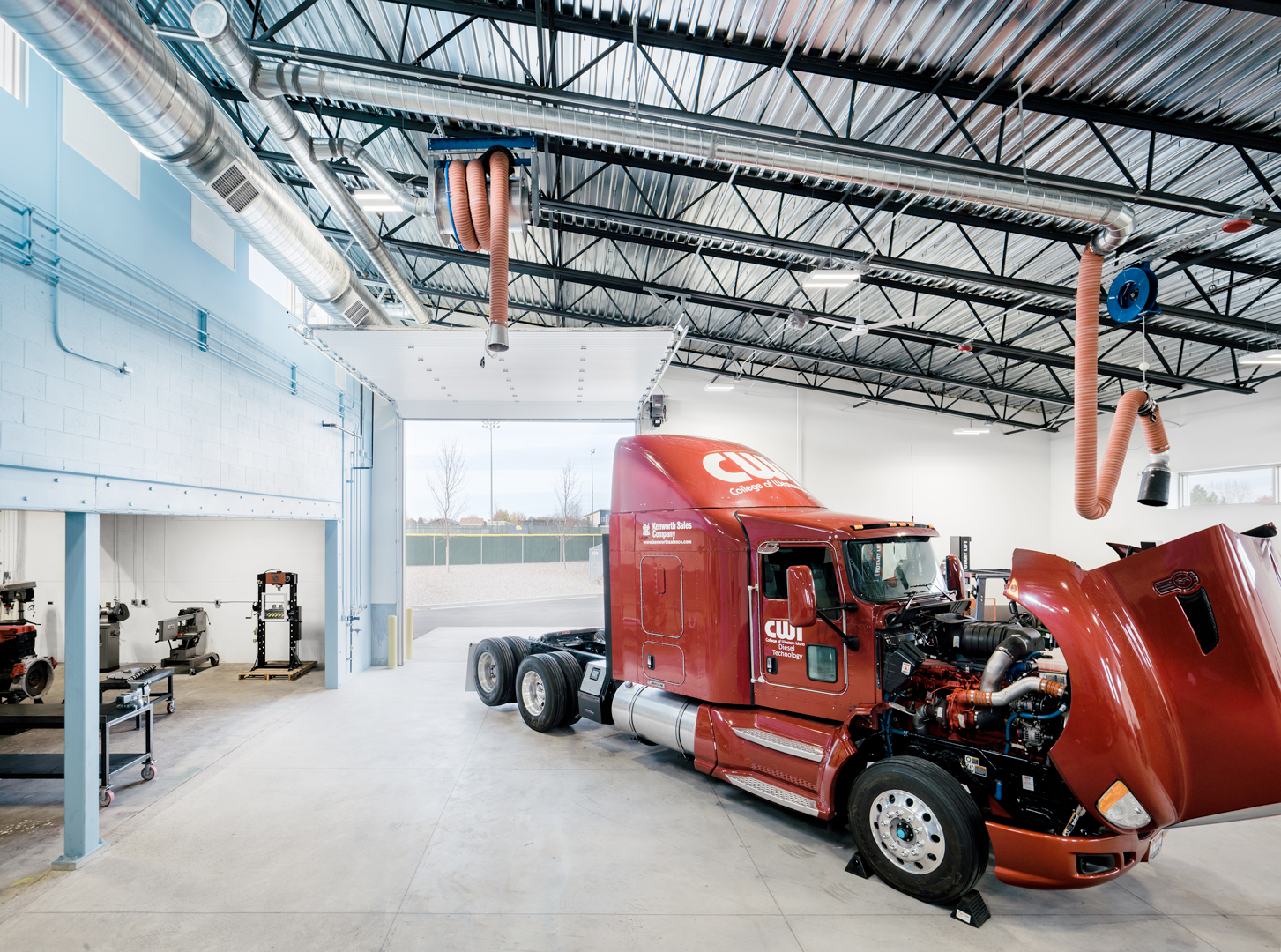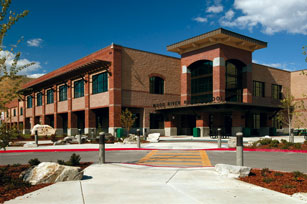K-12 EDUCATION
Central Academy High School
This high school was planned for students who require a unique environment to facilitate their individual learning needs. Designed to keep the District’s at-risk students in school, Hummel Architects worked closely with the faculty to create a building that reflects the unique curriculum.
The building contains flexible teaching stations that can be modified, as a teacher deems appropriate. Also included in the building is a gym for student activities, a large commons area for informal gatherings, and a strategically positioned administrative suite for monitoring students and allowing for timely intervention if necessary.
CLIENT
Meridian Joint School District No.2
SERVICES
Programming
Space Planning
Conceptual Design
Design Development
Interior Design
Construction Documents
Construction Administration
LOCATION
Meridian, Idaho
YEAR
2004
AWARDS
AIA Idaho Chapter’s “Honor Award”
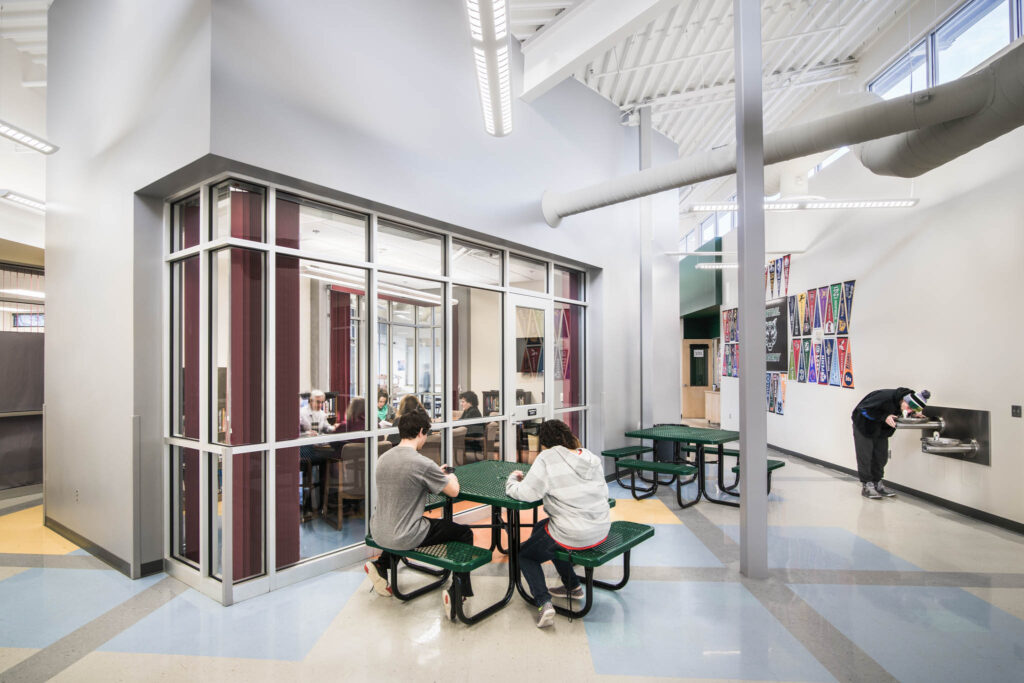
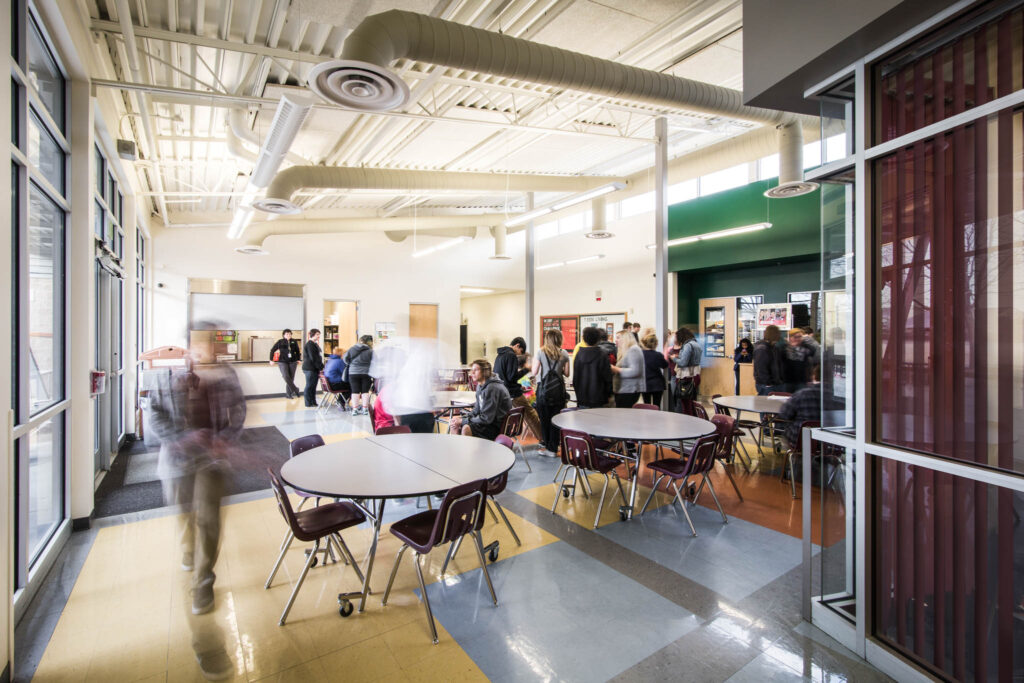
Related Projects
Take a closer look at our other projects

