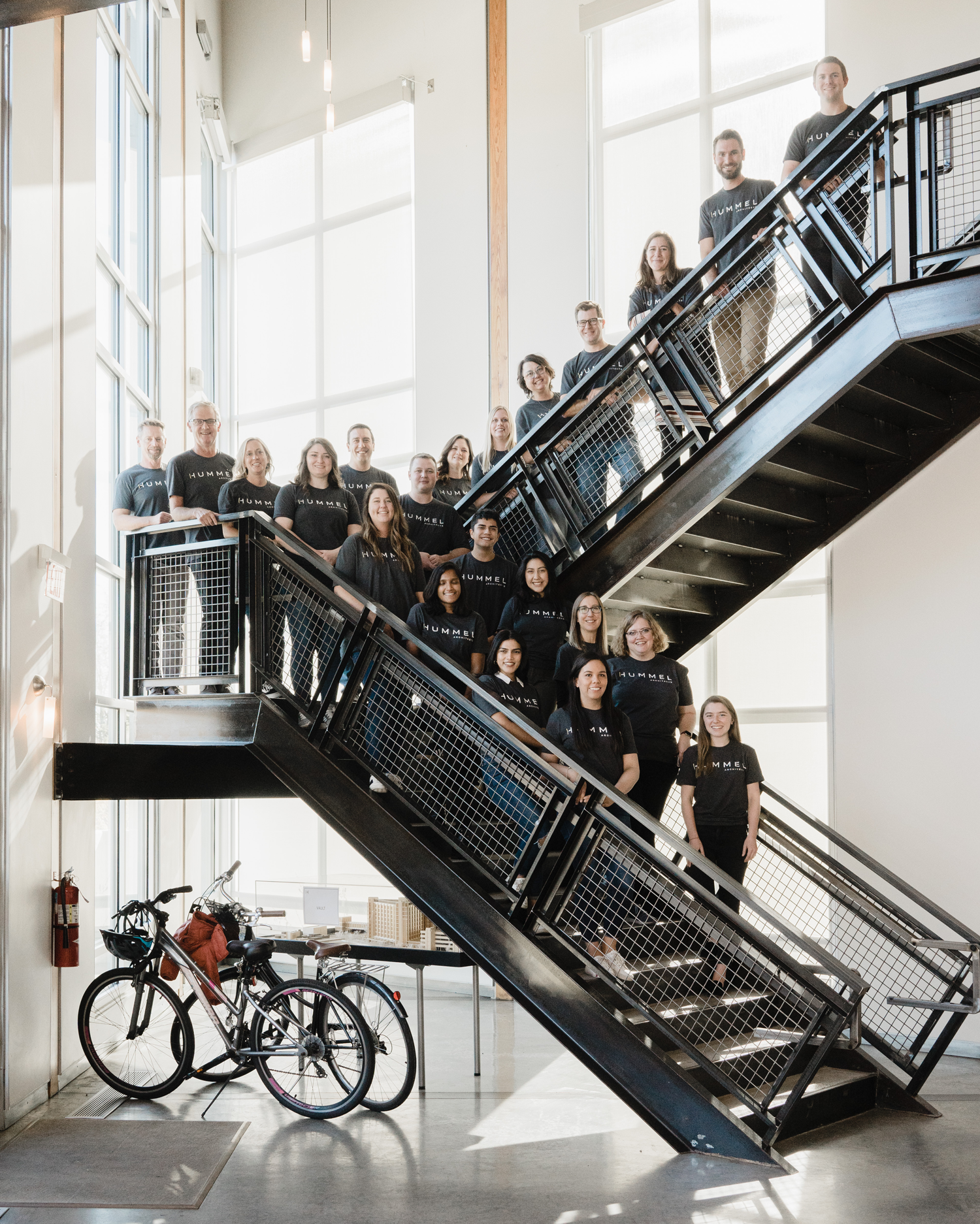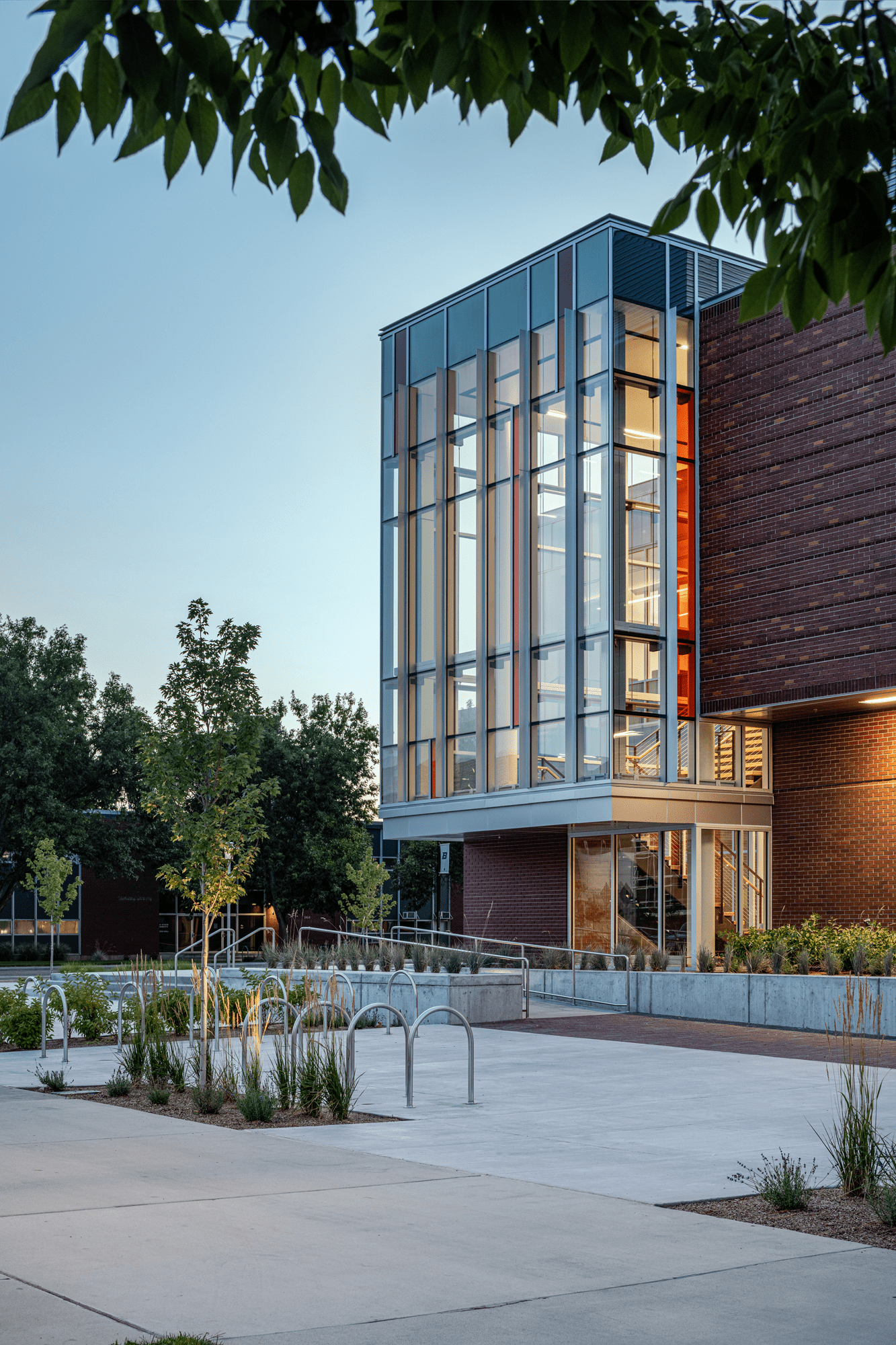Our Approach
Our passion is to create thoughtful,
innovative designs that work for our clients
Our Process
Our work is developed in a collaborative atmosphere, which utilizes research, analysis and astute decision-making at all levels. We explore client goals, examine their needs and work to create and deliver environments that inspire its occupants.
We embrace thoughtful and responsible design in all aspects of our projects and strive to provide guidance in sustainable opportunities. We have found that open communication and working cohesively with clients establishes trust, understanding and a shared commitment to explore ideas and create effective solutions.

Sustainability
At Hummel we are passionate about the pursuit of excellent buildings, that are not only aesthetically appealing, but that work with the people that inhabit them and the environment that surrounds them. We strive to provide leadership in sustainable design by working closely with our clients and stakeholders to improve building performance.
Sustainability and building performance are about conservation and sensitive use of natural and community resources. Sustainability at Hummel seeks to optimize a balance of environmental, social, and economic issues that resonate with our clients. We work to create high quality environments that foster more comfortable, more productive, and healthier people while using less energy and resources.
For us, sustainability is a verb. Our design process incorporates the latest evidence based design, research, and integrated design principals. We believe in using a sharp pencil and doing the math to support design decisions with rigorous building performance analysis. Our process is highly client focused, centering on the issues that matter most to them, such as energy efficiency, biophilic design, indoor air quality, daylighting, or water use. We view buildings as complex systems, functioning as a complete whole and not as a sum of their parts.
We strive to bring our clients a strong return on design investment, whether it be through reduced operating costs, improved student test scores, reduced patient stay times, or increased sales through high quality design.
Adaptive Reuse
Each Adaptive Reuse project tells a story about our clients and the community. Our firm continues to emerge as experts at “thinking inside the box” in order to repurpose and redesign existing structures. Adaptive Reuse also presents unique challenges. Designing around complicated existing conditions like engineering systems and applying new building programs to existing structures all require critical thinking and creative design.
Beyond the challenges, Adaptive Reuse also allows us to implement new square footage by adding floors and combats urban sprawl by repurposing a vacant facility and turning it into a fully-functional building—pouring new life into the community.
Design Expertise
Architectural Design
Interior Design
Master Planning
Campus Planning
Programming
Feasibility Studies
LEED + Sustainable Design
Energy Efficiency Studies
Building Evaluation/Code Analysis
Bond Assistance
Cost Estimating
Tenant Improvements
Construction Administration
Graphic Design + Branding
Architectural Visualization
Design Tools
Revit 360 (3D BIM)
Autodesk BIM 360
Sketch-up
Rhino
Grasshopper
Bluebeam Revu
Adobe Creative Suite
Lumion
V-Ray
Blender
Issuu
InVision
Miro
Google Slides
Google Earth


