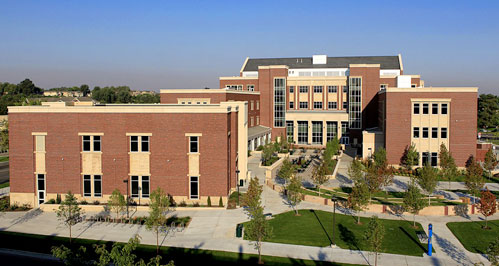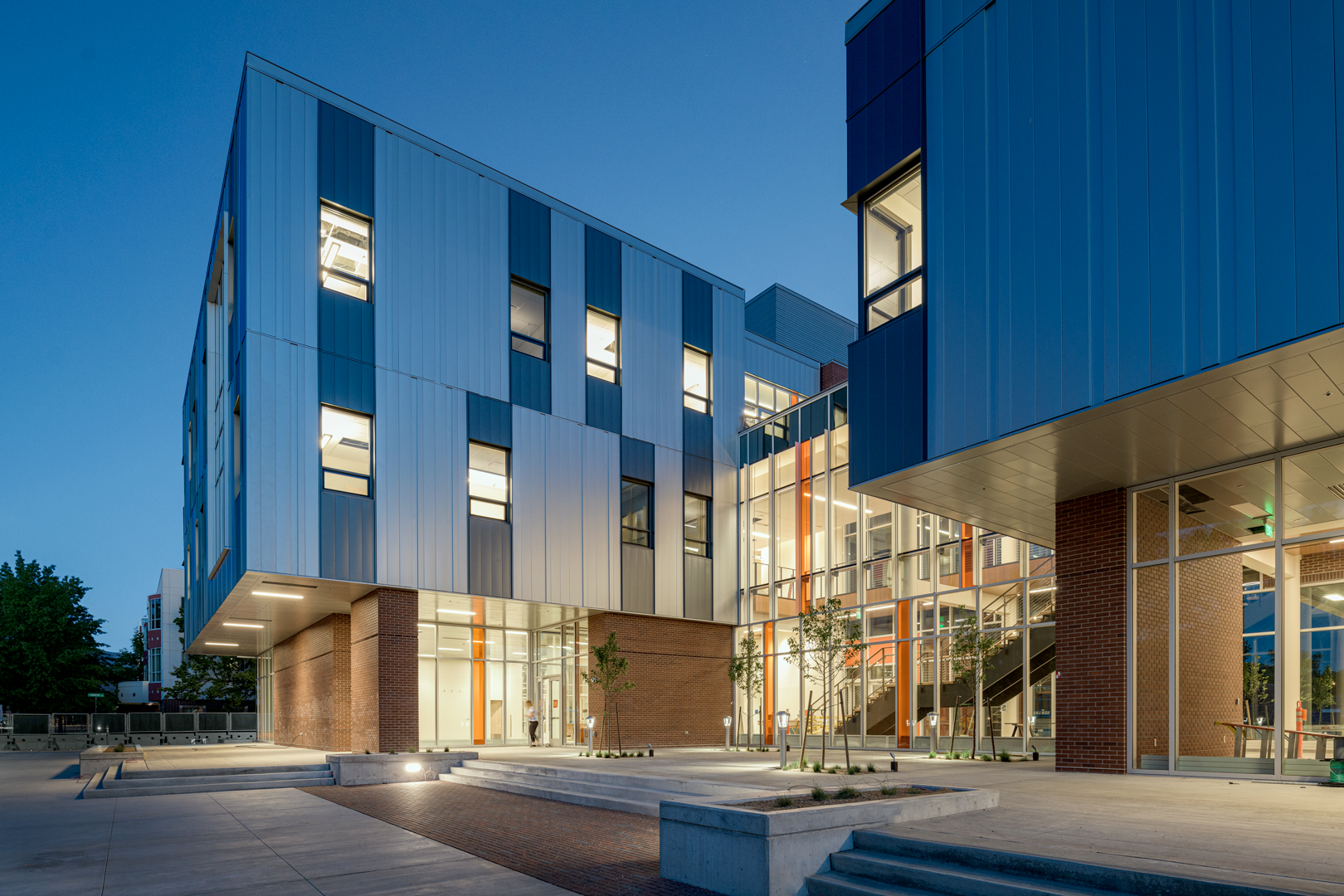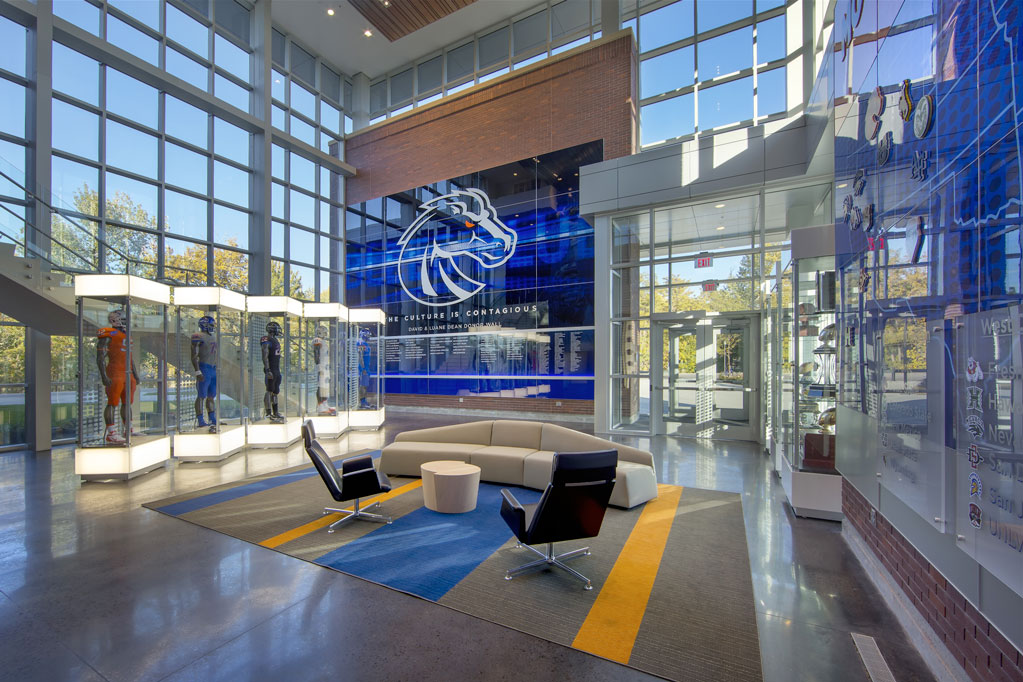HIGHER EDUCATION
University Liberal Arts Building Addition Study
Hummel was selected to perform a feasibility study looking at a new building addition located on the east of the existing Liberal Arts Building. The study examined ways to provide updated spaces to the existing building, remove the lower building to the east and create a new building with a central plaza.
Through an iterative charette process with school representatives, our team developed the final concept for the 40,000 SF 4-story addition set apart from the existing Liberal Arts building with a tiered central plaza between the two. The central plaza is dual purpose creating a place for social gathering between the two buildings while allowing more daylight into the spaces above. Inspired by the greenbelt to the north of the site, a series of enclosed and open-air bridges span between the existing building and addition reaching across the courtyard.
The design seeks to take inspiration from the campus by utilizing the concept of bridges to create stronger social, spatial, and biophilic connections.
Design Objectives:
- Develop small access road to build a connection between University Avenue and the pedestrian path that runs through campus
- Enhance pedestrian streetscape
- Create outdoor space
- Preserve existing site lines and views to adjacent historic building
SERVICES
Design Charrette
Conceptual Design
Feasibility Study
YEAR
TBD
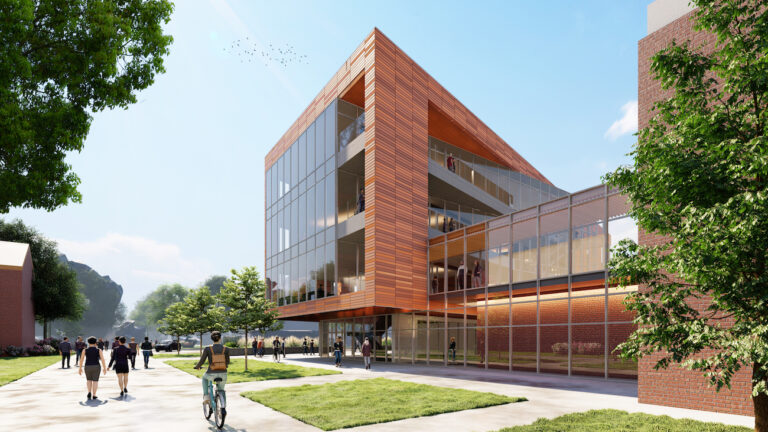
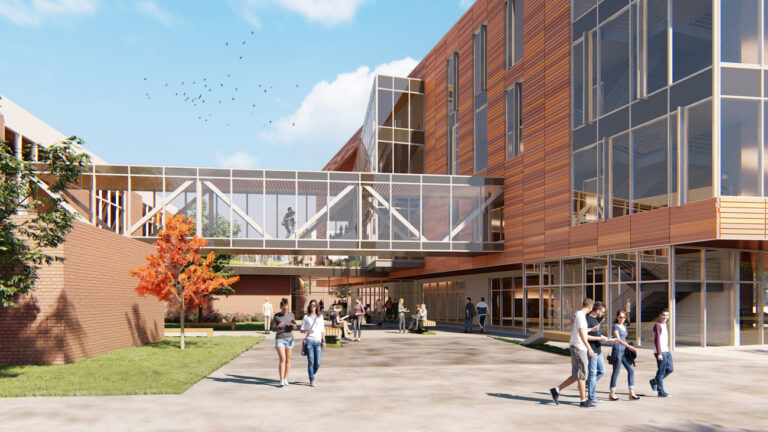
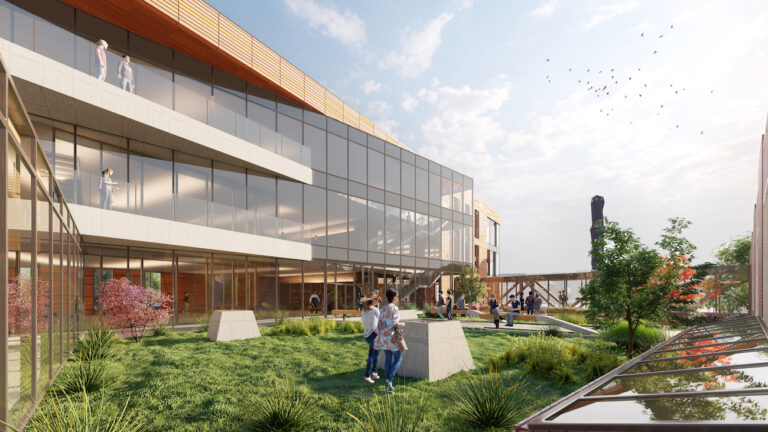
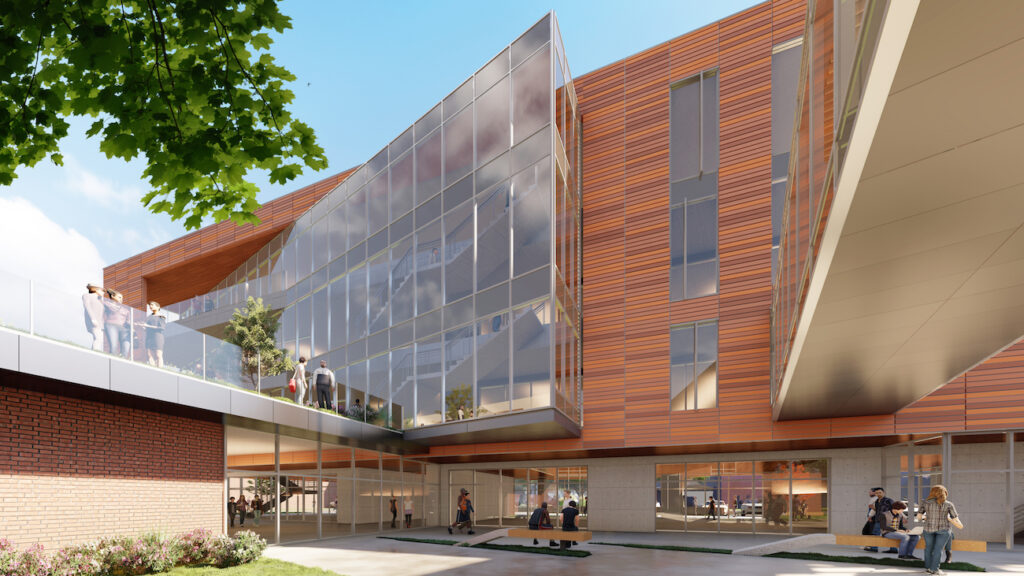
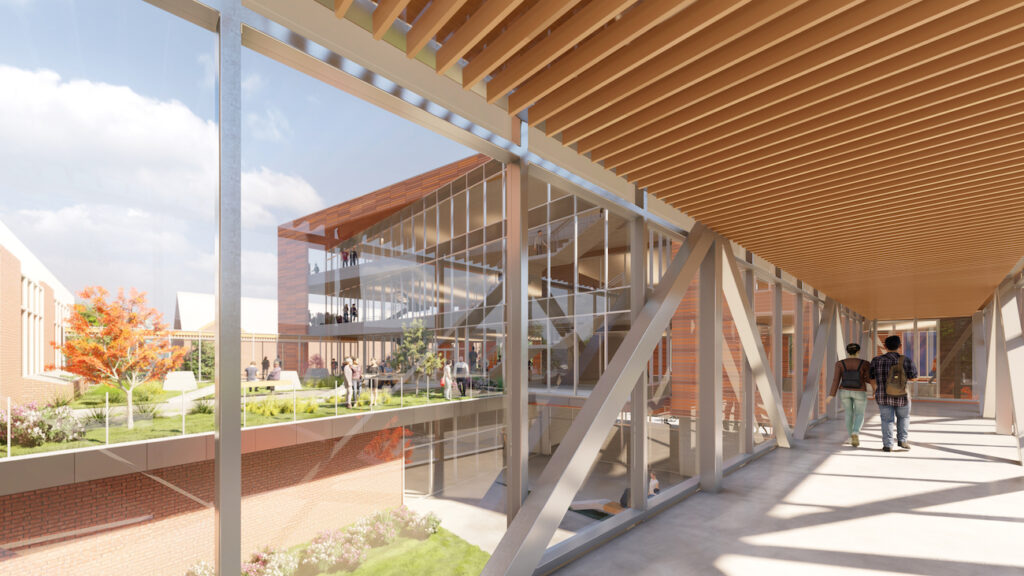
Related Projects
Take a closer look at our other projects

