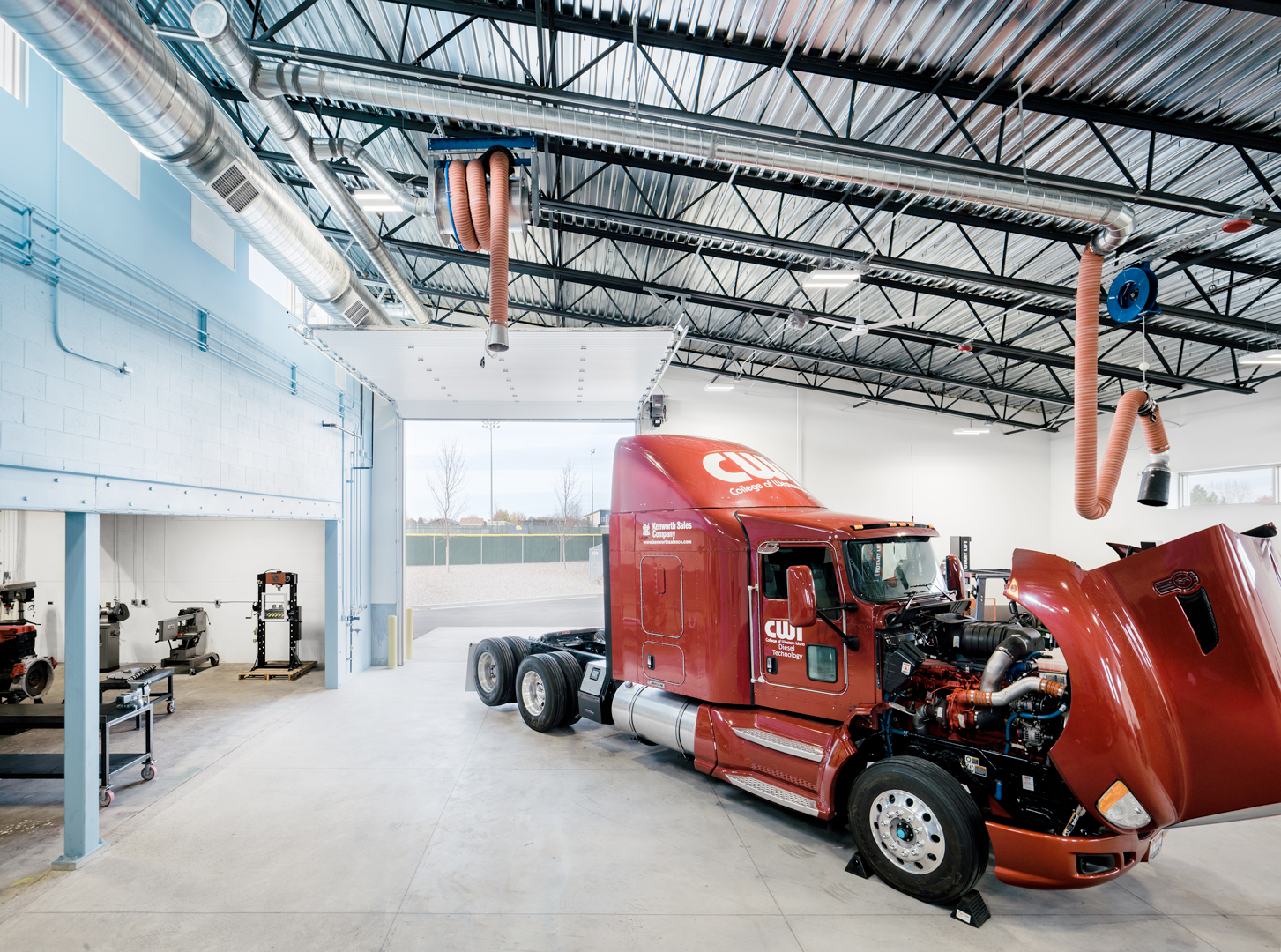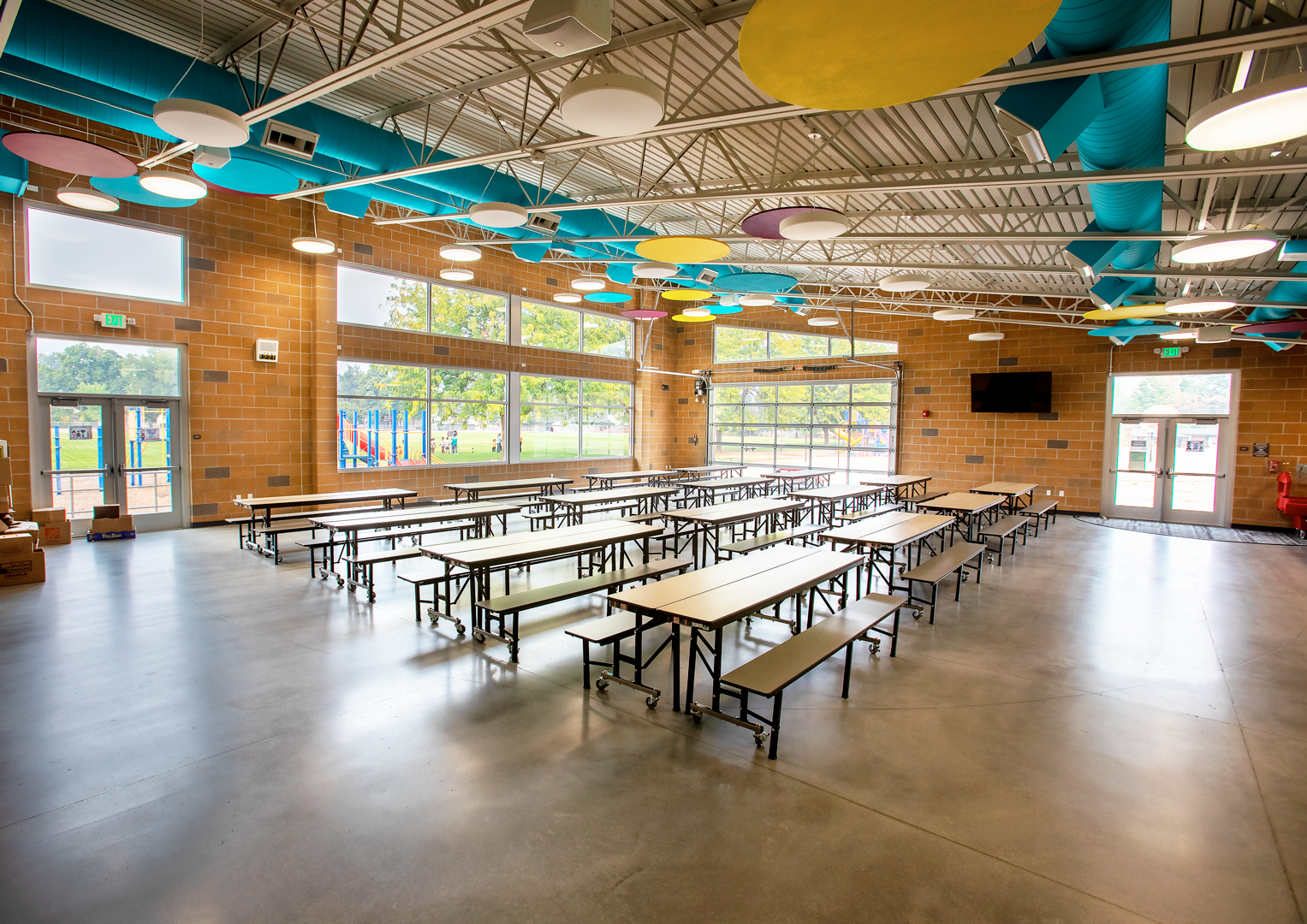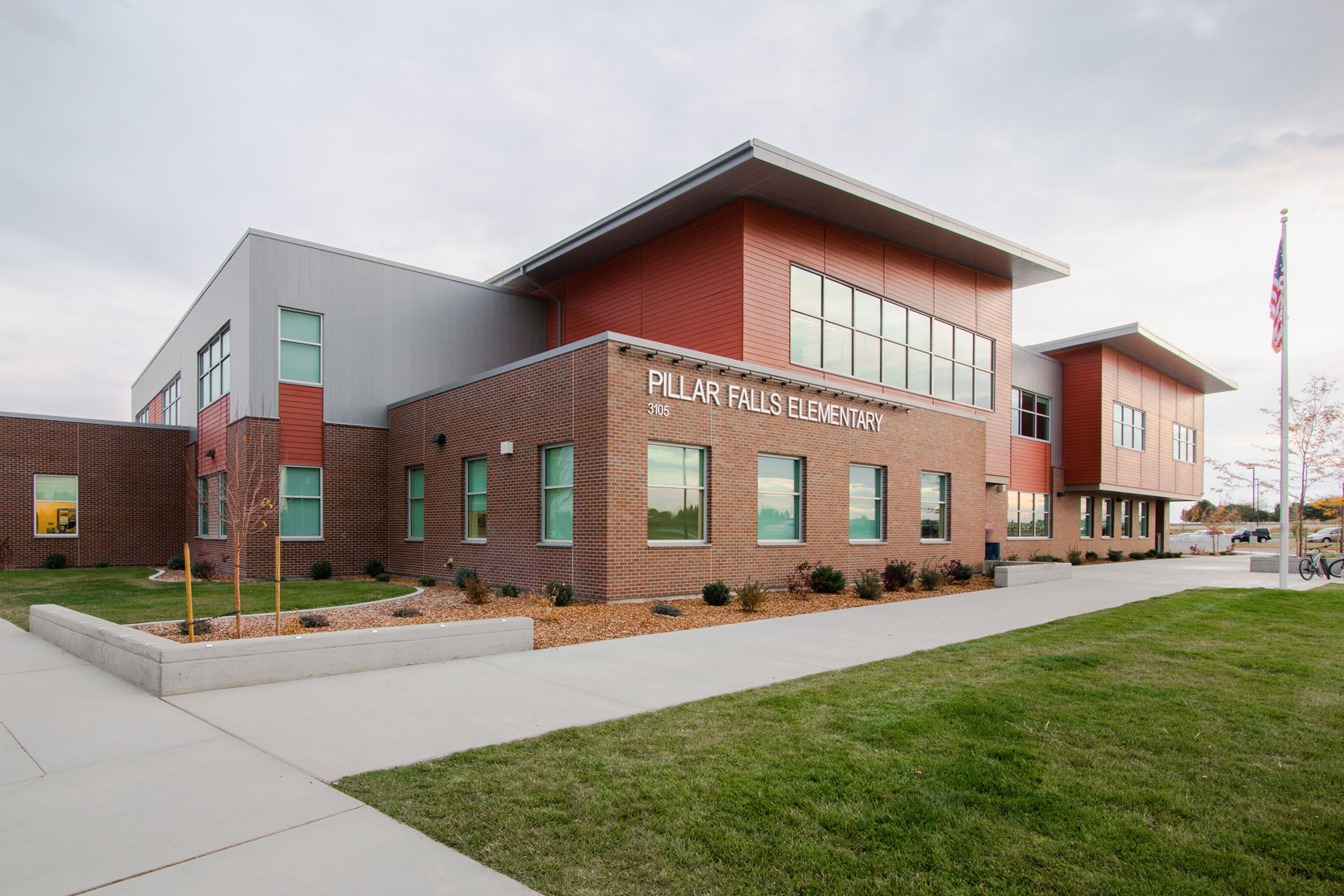K-12 EDUCATION
Thunder Ridge High School
This 250,000 square-foot high school serves an enrollment of 1,800 students. Opening in the fall of 2018, the achieved their goal of creating a long-lasting facility to provide flexibility for growth and evolving teaching trends. The 50-acre site is home to all athletic complexes, ball fields and parking lots for sporting and community events. In order to accommodate those needs, a 3-story design was implemented, allowing for more efficient circulation as well as daylighting for the interior spaces and classrooms.
Within the school, the auditorium entrance provides a warm welcome to students, community members and guests. Interior common spaces are flexible for all types of student learning and interaction, while skylights provides ample natural lighting to those areas. Indoor athletic spaces also include a main gym along with two practice courts on the second floor and enough bleacher seating to host commencement ceremonies and large athletic competitions. A weight room and wrestling room flank the main gymnasium while a 2-lane, indoor track circles the main court on the second floor to accommodate students and athletes during unfavorable weather conditions. The school houses 77 classrooms and a 1,000-seat auditorium to facilitate school and community functions.
CLIENT
Bonneville School District
SERVICES
Programming
Master Planning
Conceptual Design
Design Development
Interior Design
Construction Documents
LOCATION
Idaho Falls, Idaho
YEAR
2016
AWARDS
Outstanding Designs – Common Areas, American School & University, 2019
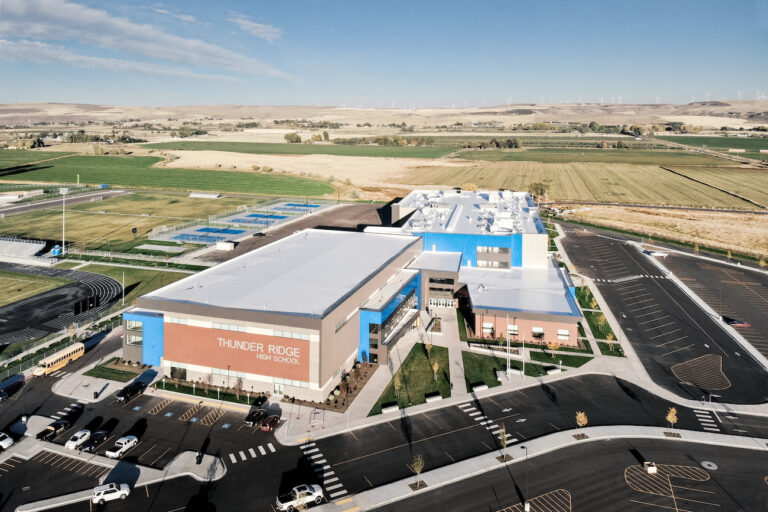
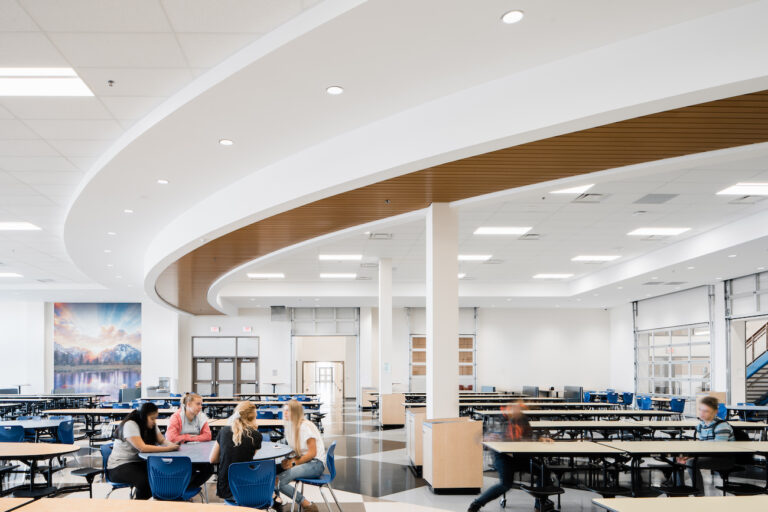
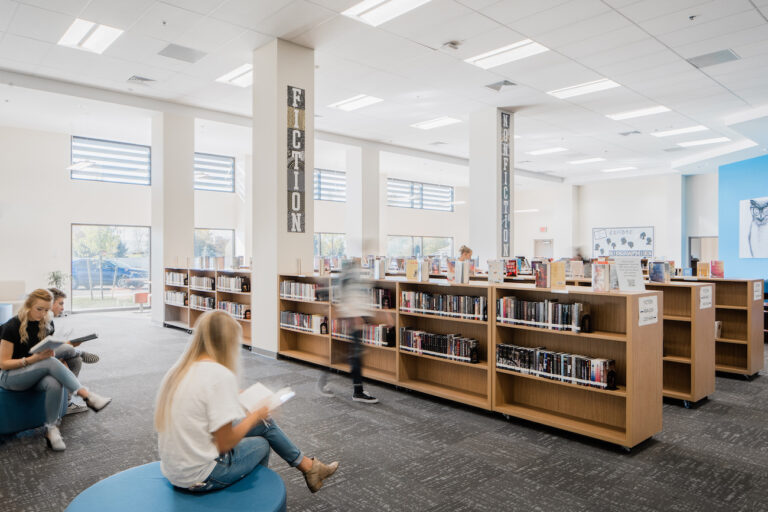
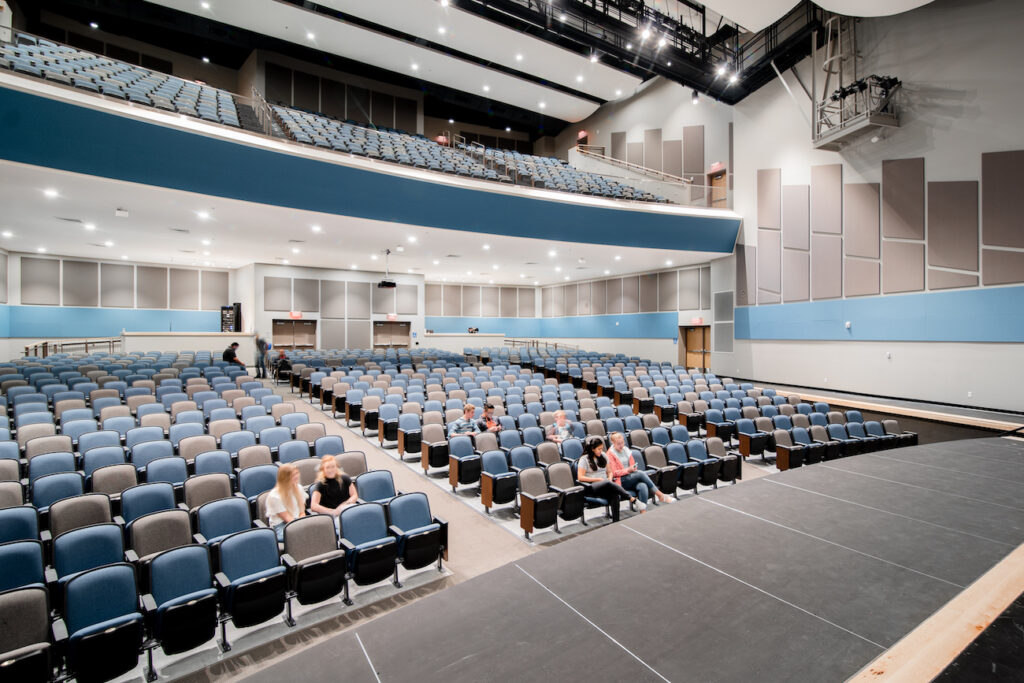
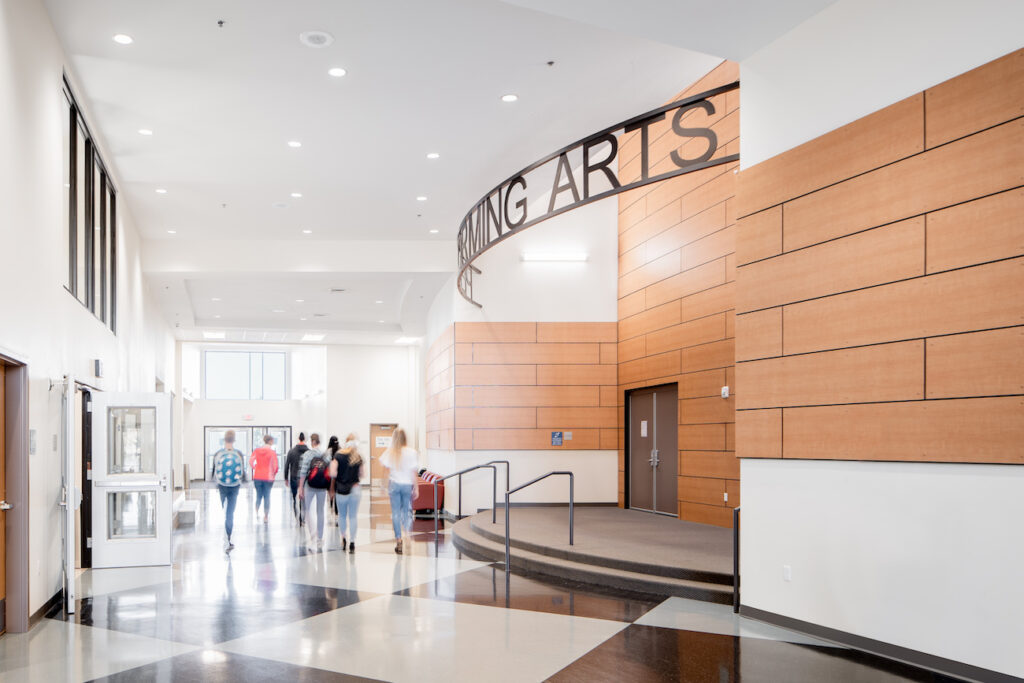
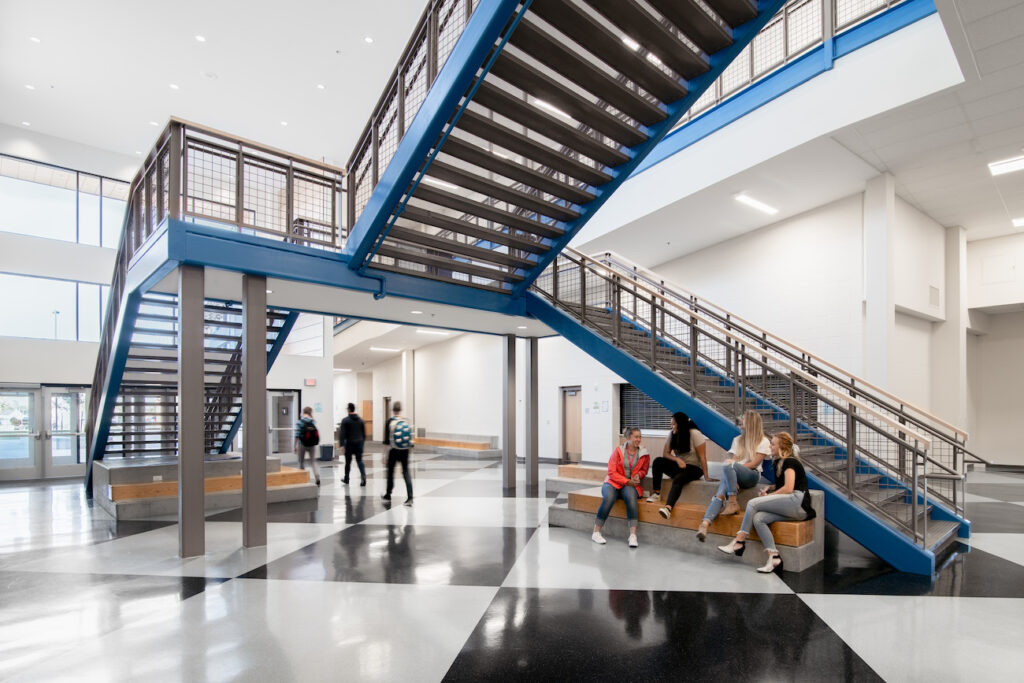
Related Projects
Take a closer look at our other projects

