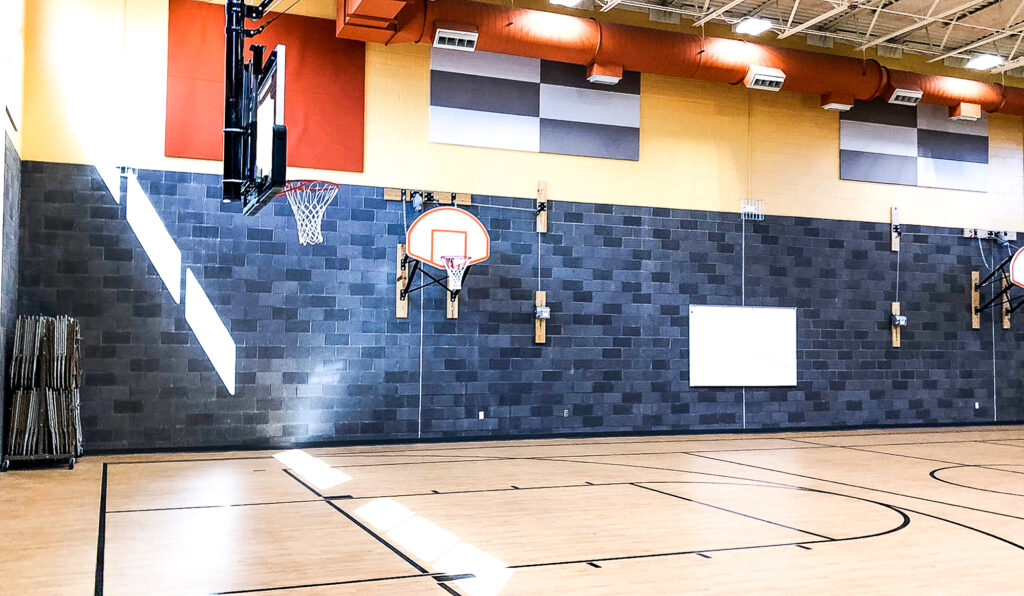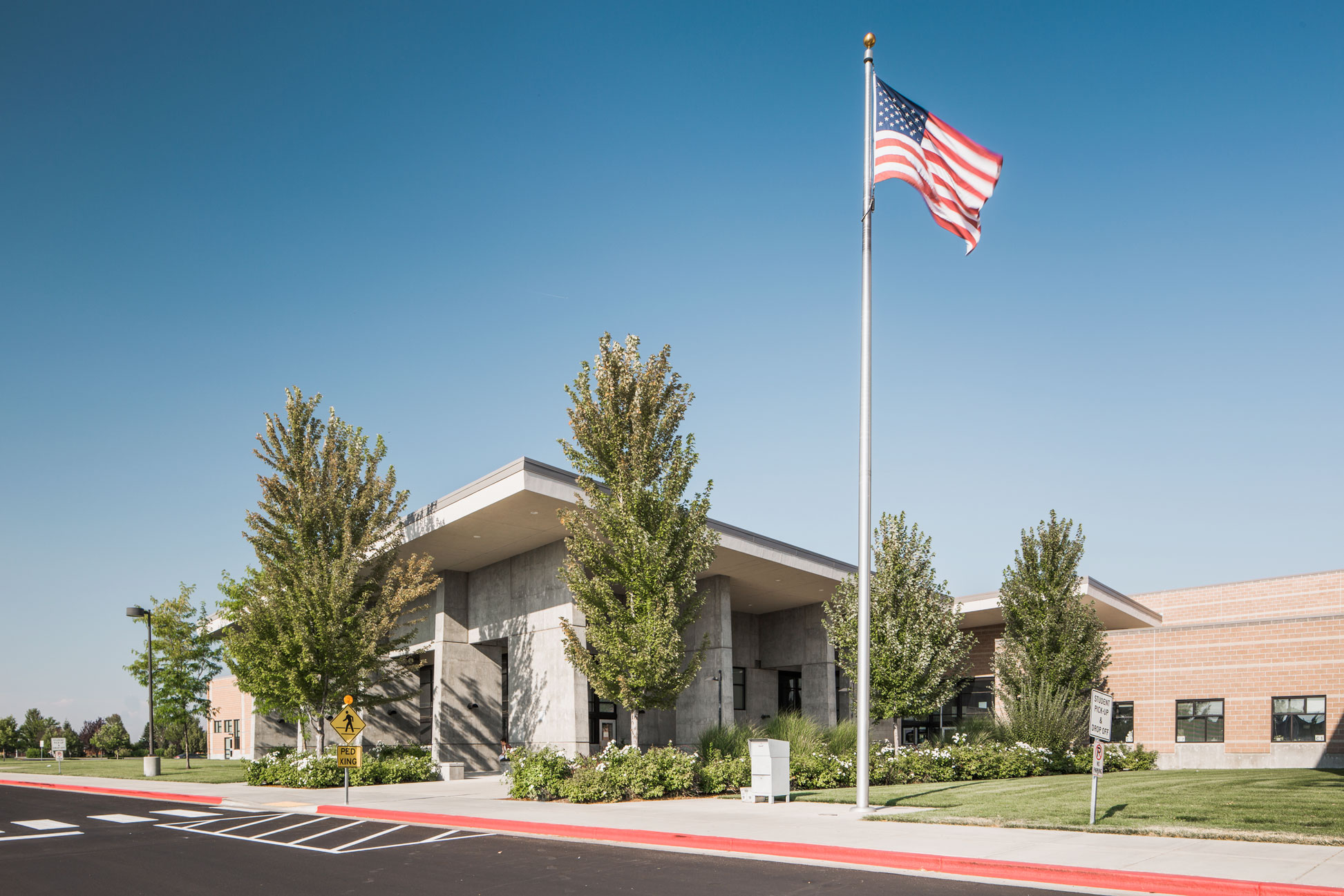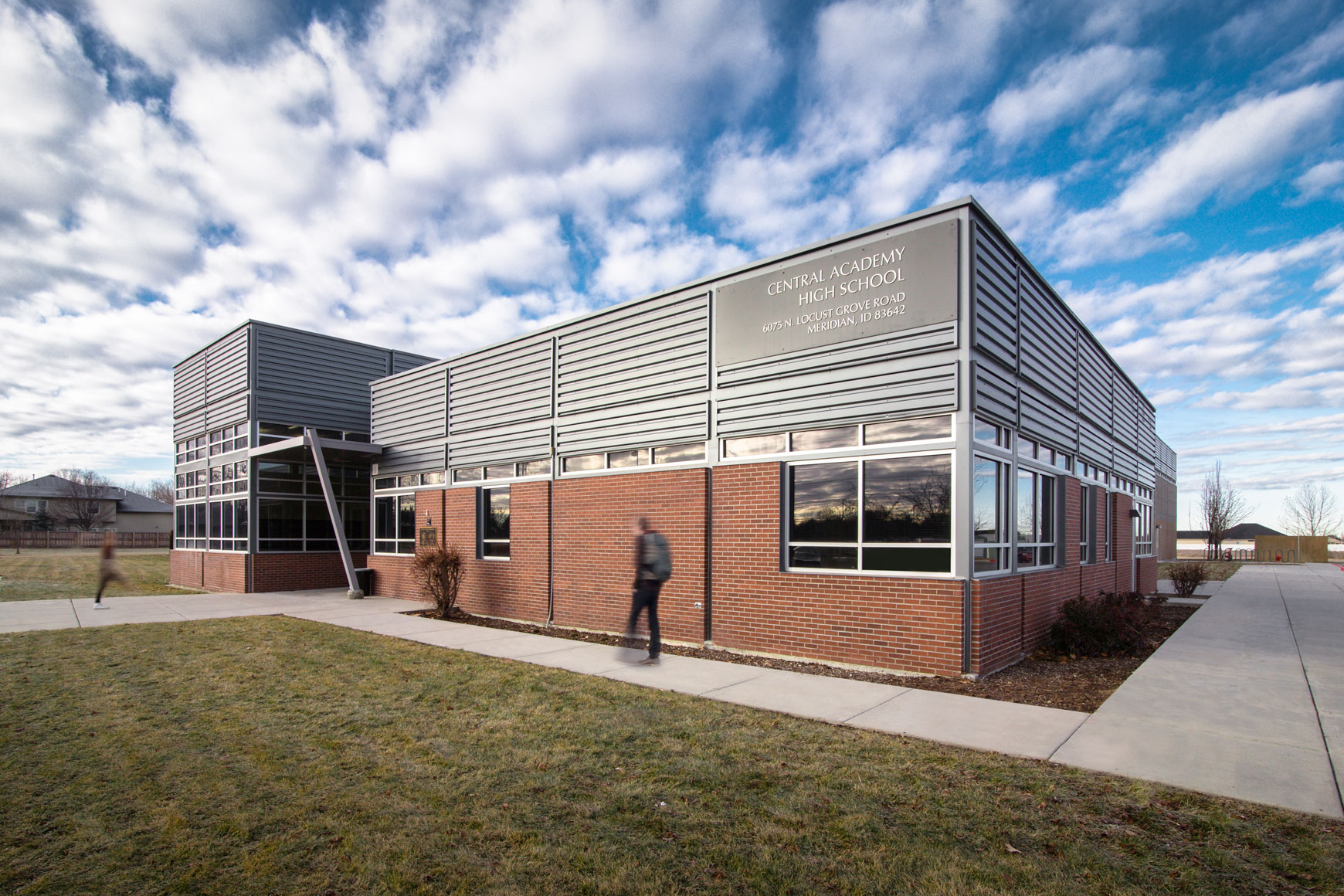K-12 EDUCATION
Taft Elementary School Addition
The addition at Taft Elementary adds services and improvements ensuring a better learning environment for students and staff alike. Phase 1 is a new 6,000 sf gymnasium and Phase 2 will be add a 4,400 sf four classroom addition. These new spaces will have the ability to provide a dedicated space or physical learning, provide better learning environments through the elimination of the existing portable classrooms and address the dietary needs of the students for years to come.
For Phase 1, the new gym and cafeteria remodel allows for greater flexibility in scheduling classes and events. Before Taft had a small multi-purpose room that acted as a combination gym/cafeteria with a small kitchen. Classes and activities needed to be scheduled around the cafeteria needs and Taft could not host home basketball games. The new gymnasium allows for PE activities, sports, and community events to be scheduled independently from the cafeteria. The cafeteria remodel allows staff to prepare meals at Taft rather than trucking in prepared food from another school’s kitchen.
CLIENT
Boise School District
SERVICES
Strategic Planning
Programming
Interior Design
Schematic Design
Design Development
Construction Documents
Construction Administration
LOCATION
Boise, Idaho
YEAR
2019
SQUARE FOOTAGE
10,400 SF

Related Projects
Take a closer look at our other projects




