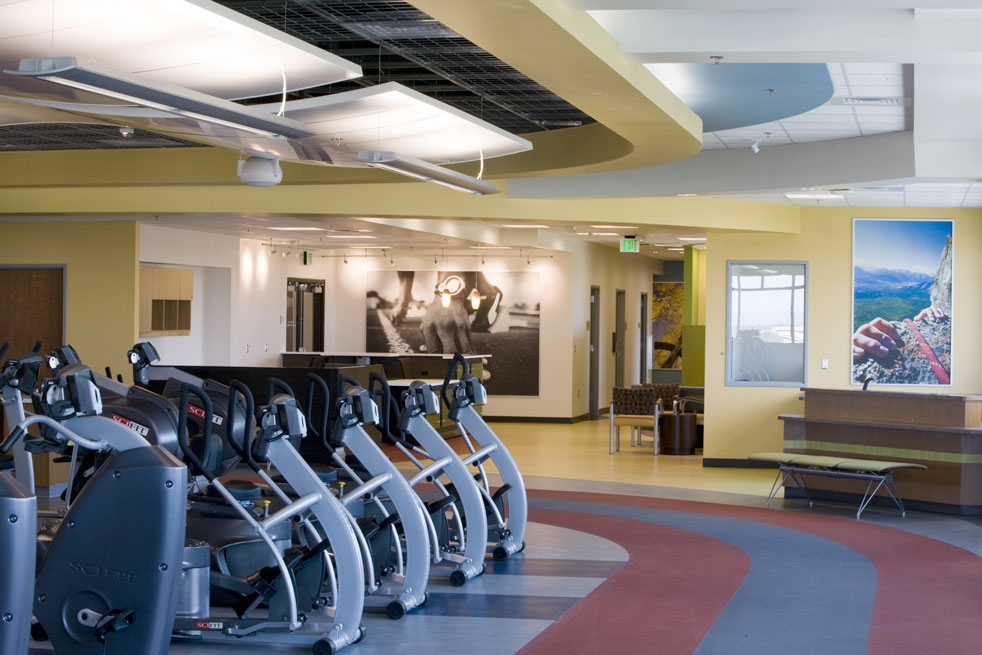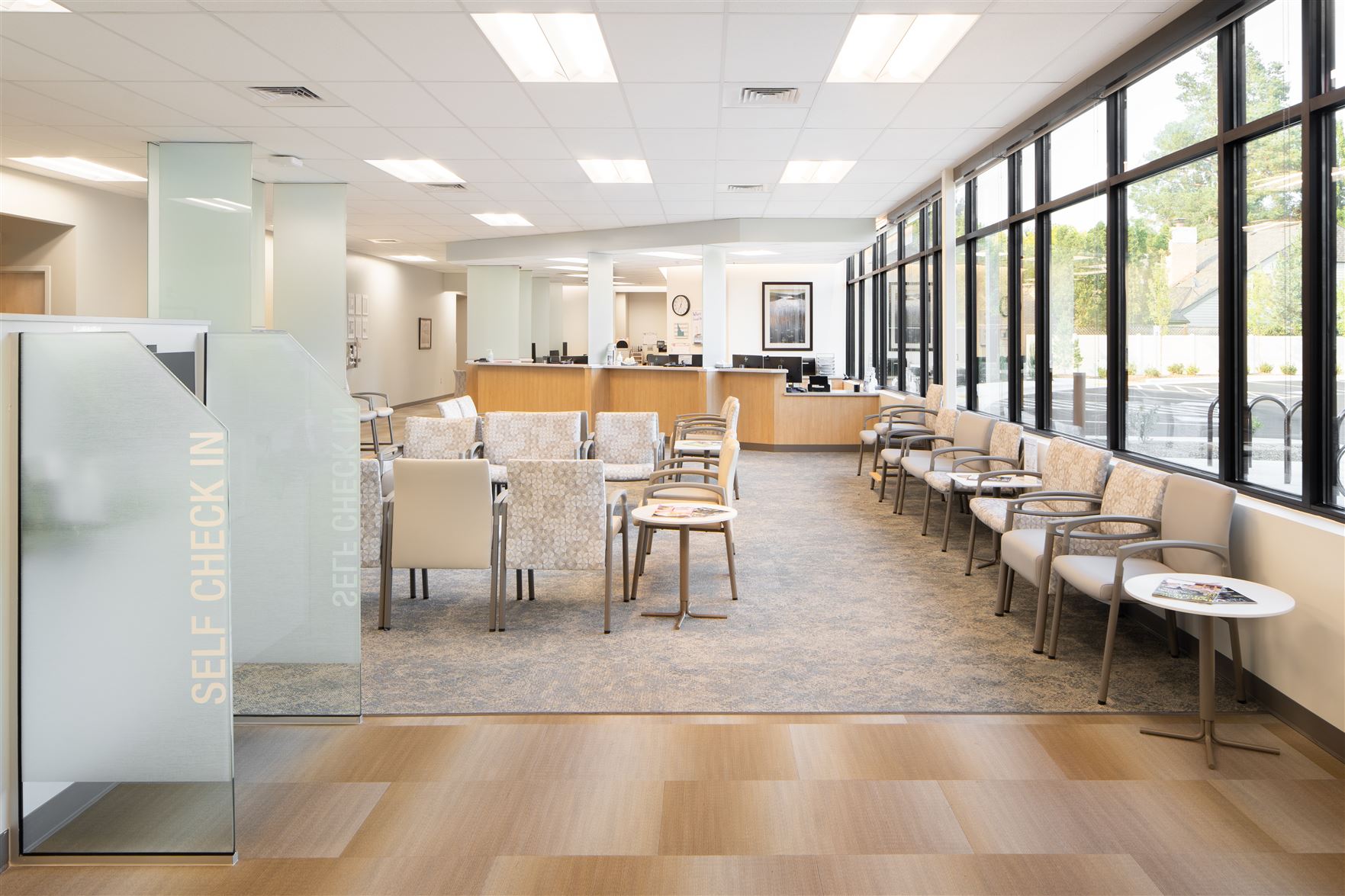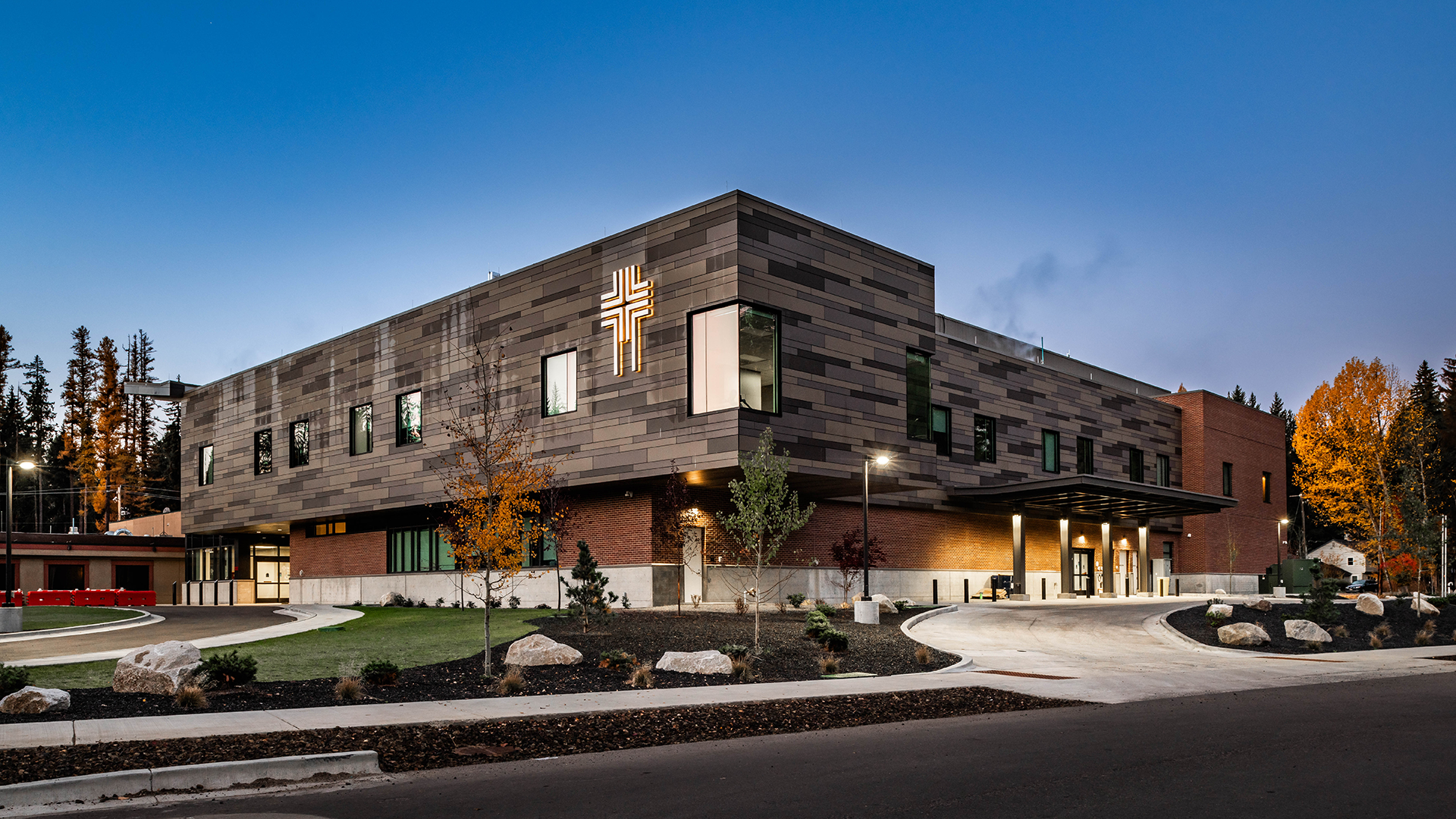HEALTHCARE
Shipping and Receiving
This is a three-story building with two stories above grade and one story below grade. It connects to the Central Plant below grade through a 1,749 SF pedestrian walkway that crosses under Jefferson street. The structure is steel columns and beams with composite concrete over metal deck floors. The facades are brick with a curtain wall and storefront on the street sides and smooth faced CMU, metal panels and louvers on the alley side.
The 32,091 SF building combined architectural and equipment upgrades that will greatly improve the operational efficiency for the Boise hospital. This building houses Boise’s new shipping and receiving docks, mailroom, environmental services team, building services team, and additional parking.
CLIENT
St Luke’s Health System
SERVICES
Programming
Conceptual Design
Design Development
Construction Documents
Bidding
Construction Administration
LOCATION
Boise, Idaho
YEAR
2021
“We will be able to move product through the system so much faster,” explains Taylor Easterday, St. Luke’s Health System Logistics Manager. “We are gaining about three times as much working room, and the team is very excited to move into the new space and improve operational efficiency.”
The shipping and receiving team previously operated out of a considerably smaller space that offered only one loading dock. This often led to a back-up of delivery trucks and vehicles as they waited their turn to unload shipments for the Boise hospital. The new shipping building has four fully functioning loading docks, one with a scissor lift that automatically goes to ground level and brings shipments up to the dock level. Included is a large cage area for storage of shipments that need to be secured until they are ready to be transported into the hospital.
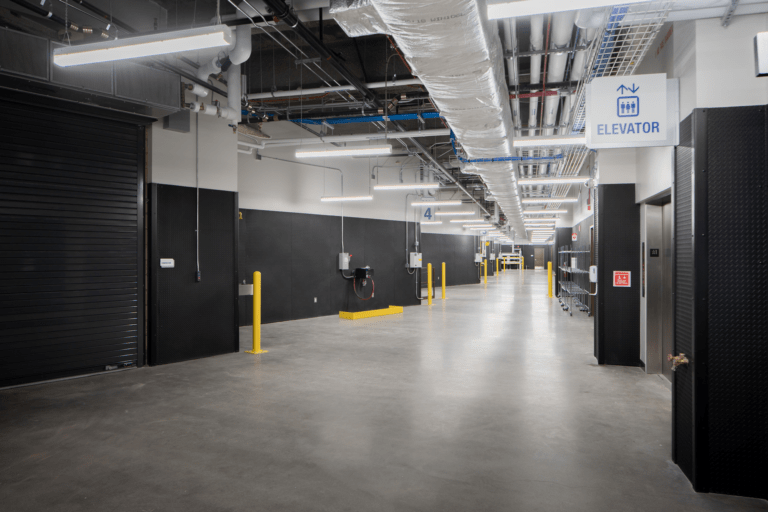
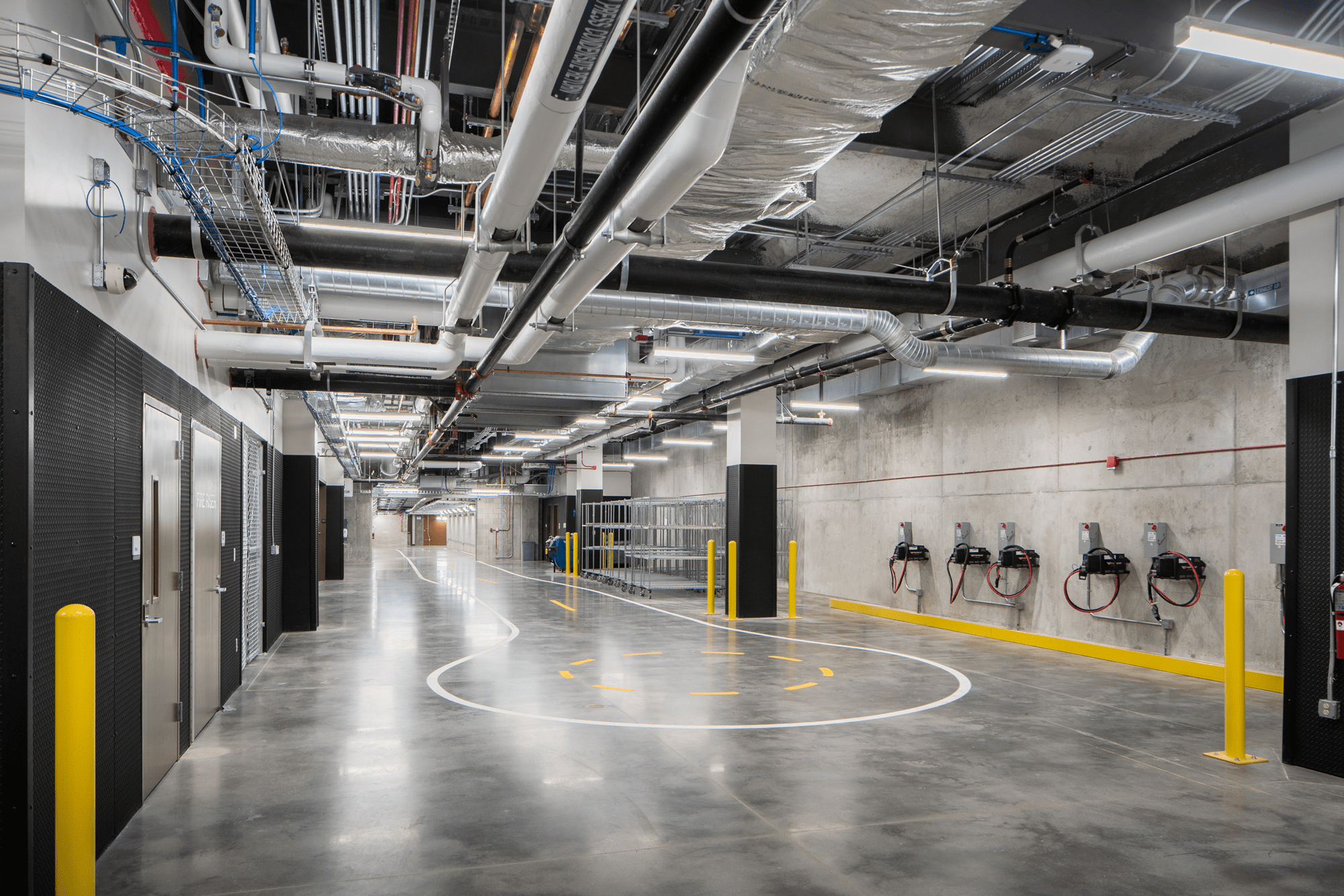
The underground tunnel system connects the Central Plant and Shipping & Receiving to the main hospital to support secure transport of products into the hospital. Because this new building is nearly three blocks from the hospital, manual transport of products is not feasible. This project implemented a “Tug and Cart System” for transporting the product to the hospital through the underground tunnels. The carts hook into a “mother cart” which pulls them down the three blocks in the tunnel to a lift, where they will be removed from the tug system and sent to a corridor of the existing hospital. From there, the distribution team can begin transporting them through the hospital as normal.
“This tug and cart system consists of motorized vehicles which allow us to operate more efficiently. We can move five times the amount of product through the system,” explains Taylor. “This will significantly decrease in time for receiving and distribution time.”
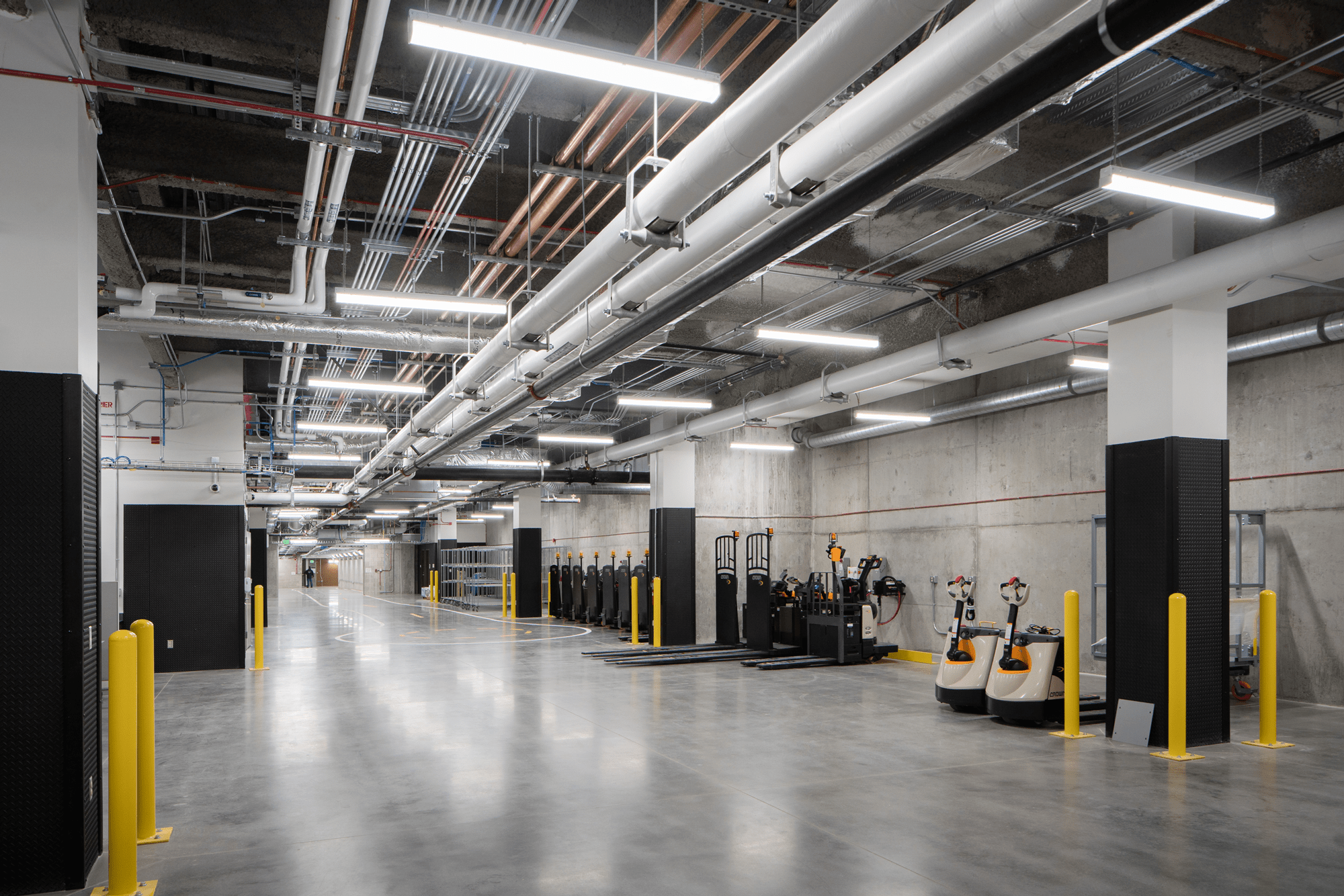
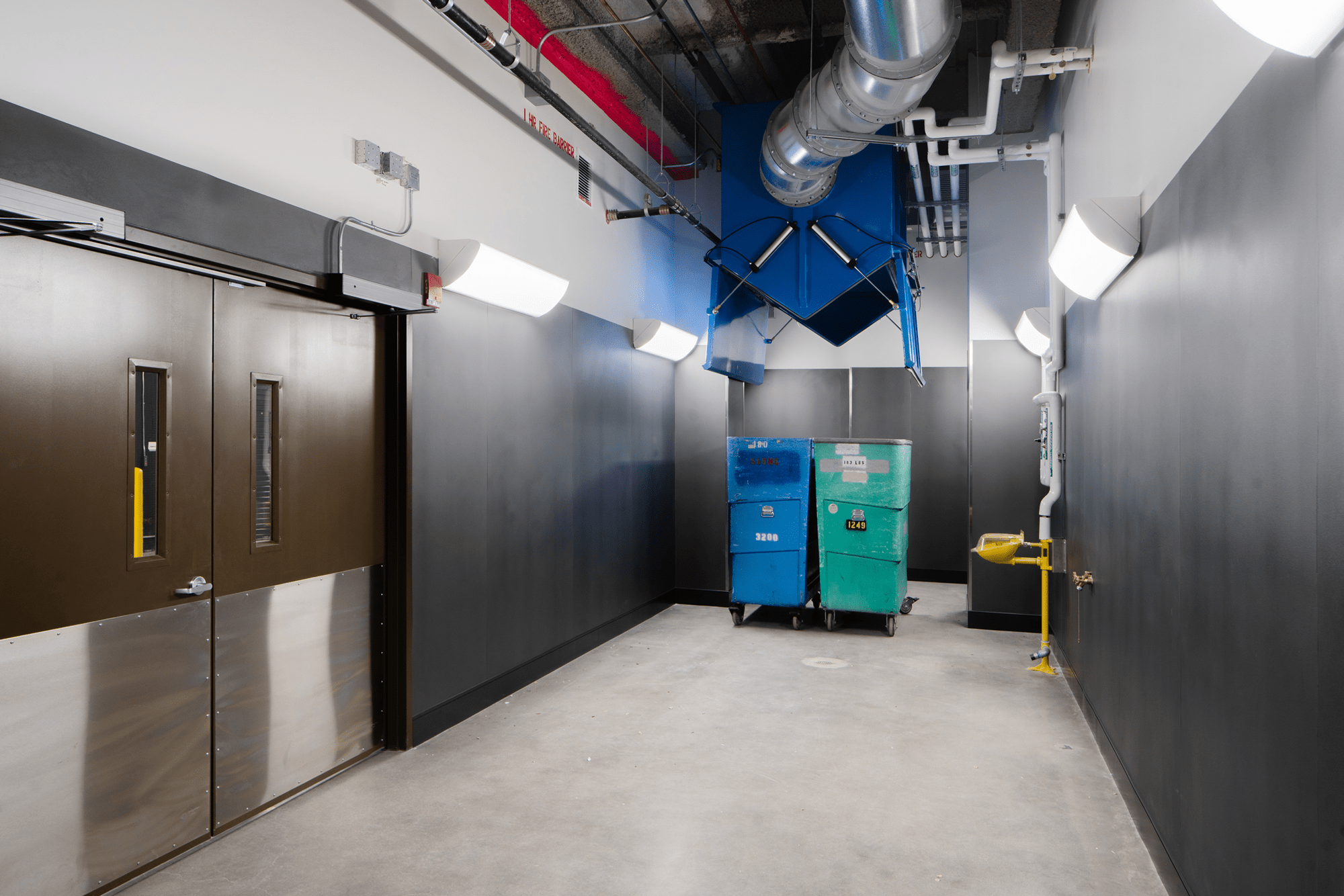
A pneumatic Tube System for easier handling of items that need to be laundered or disposed of was included in the building design. This tube system will reach the Boise hospital, and allow hospital staff to deposit bags of items that need proper disposal or cleaning. Soiled linens will be sent down this tube, dropped into a cart, and rolled onto a truck to be taken to the laundry. This provides increased efficiency for the EVS team.
The new building also is outfitted with building services space, including a new carpenter shop, mechanics room, and electrical shop. The boiler room includes glass windows at street level so people outside can see the impressive equipment. The space was designed with workbenches instead of standard furniture for increased functionality. The building will also serve as a primary point of entry for vendors and contractors.
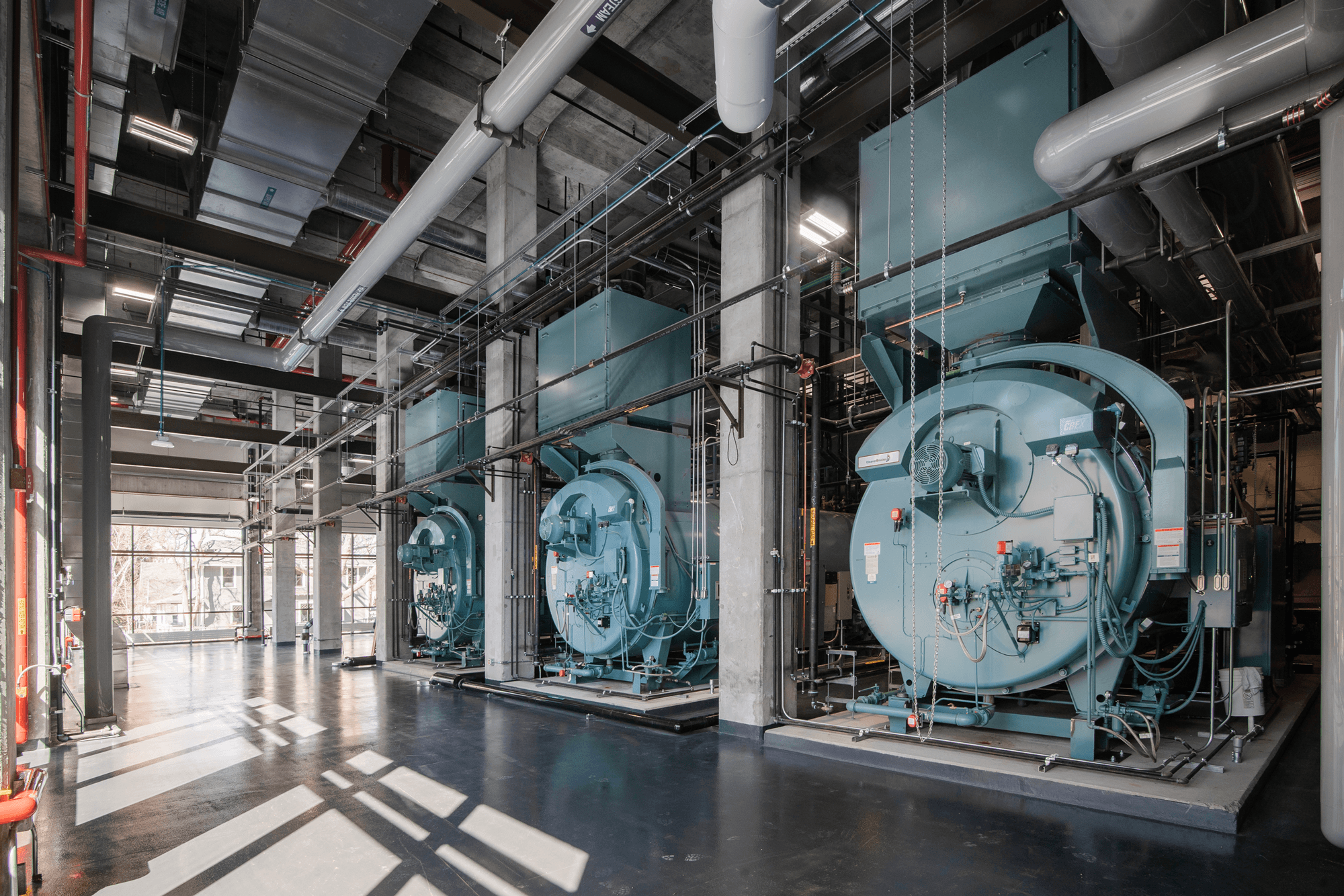
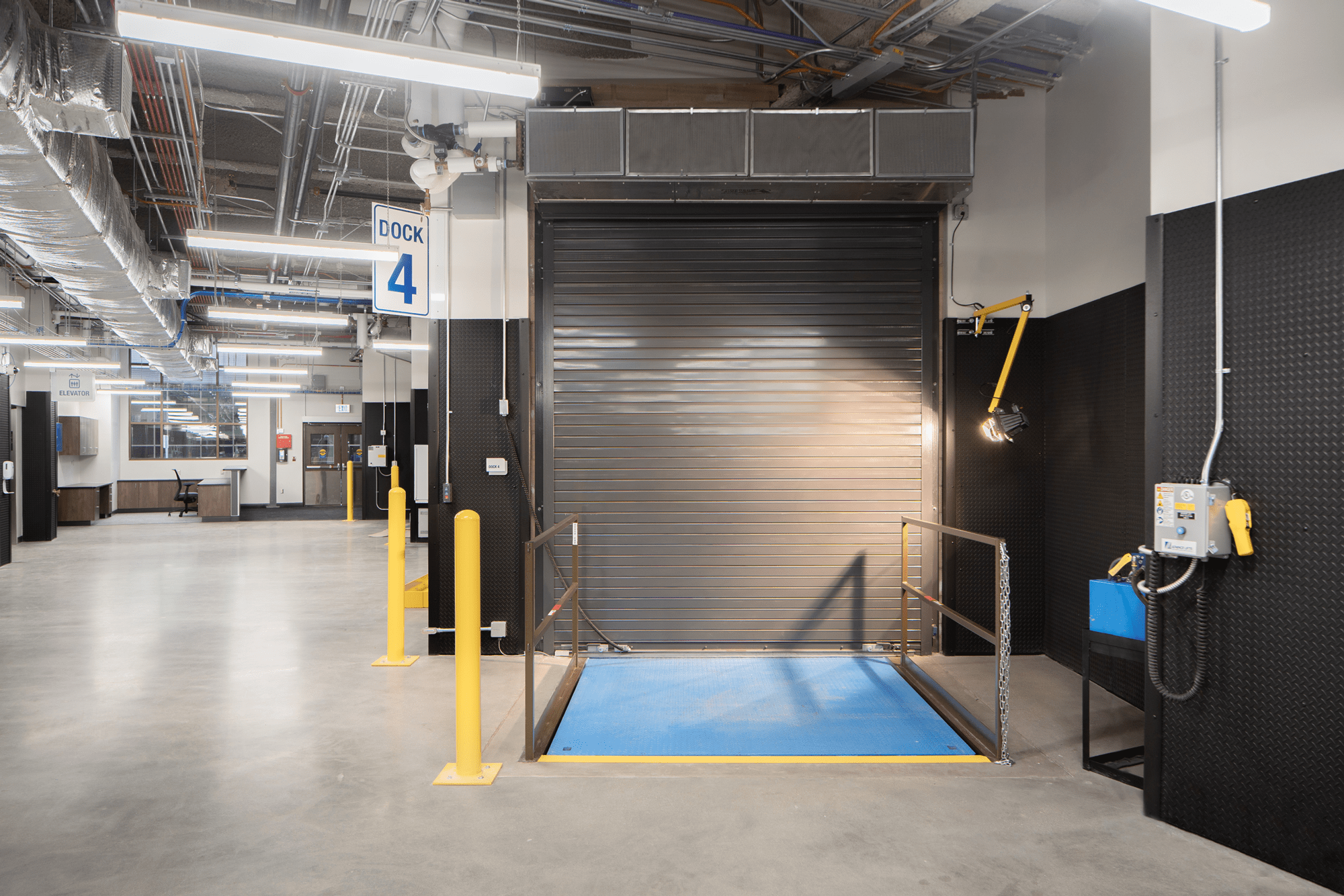
“From a system perspective, we will have a central point of entry for the Boise campus,” said Paul. “The vendors and most stakeholders should be using the shipping and receiving dock to enter the Boise hospital. This will improve security and provide better knowledge of what’s going on with the Boise hospital.”
(source: “Supply Chain Opens State-of-the-Art Building, Eight Years in the Making” by Kenzie Estes, St. Luke’s Health System Supply Chain, July 9, 2021.)
Related Projects
Take a closer look at our other projects

