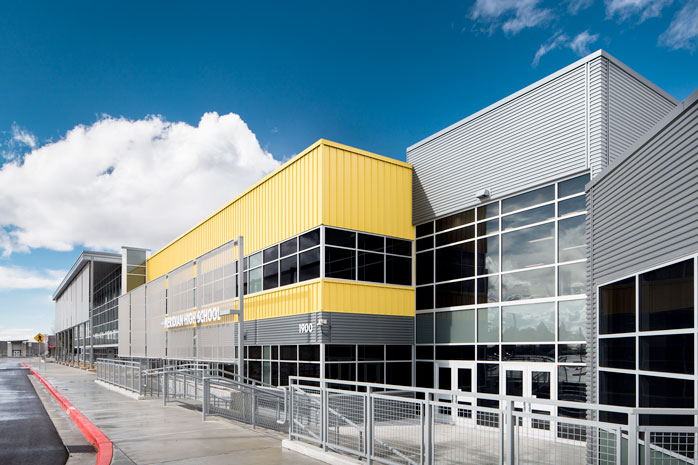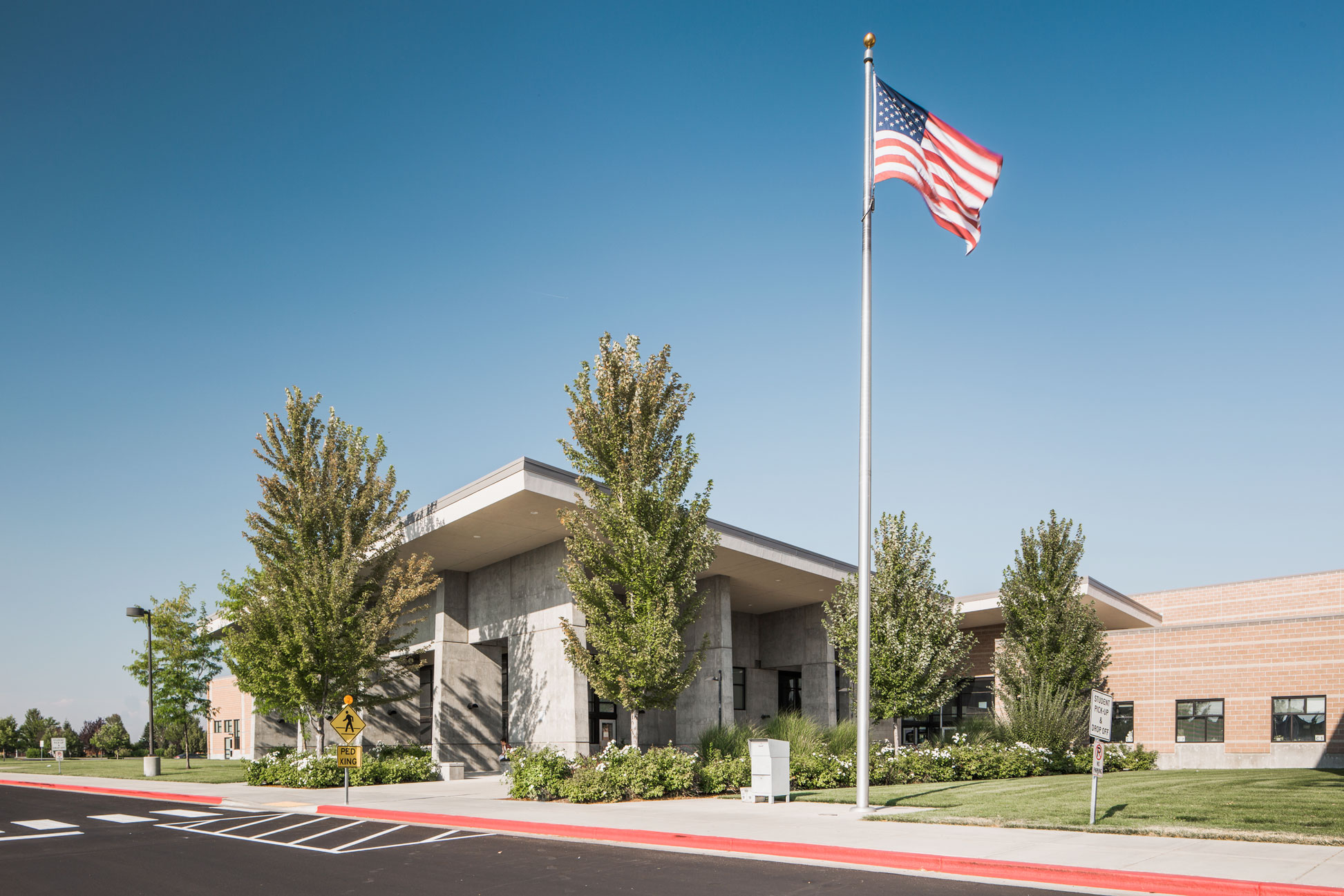K-12 EDUCATION
Pocatello High School Addition
Located in the heart of historic downtown Pocatello, Pocatello High School has a rich history dating back to 1892. As the campus has evolved over the years, so too have the needs of the school. The addition of PHS had three main objectives. First was to provide additional teaching spaces which was accomplished by adding nine additional classrooms with a focus on sciences. The second was to provide added security by connecting the entire campus through a connector. The third was to provide a commons space for the students to gather which also acted as a binding element for the entire campus.
The new addition to Pocatello High School celebrates the design elements of the original building through brickwork and EIFS panels specifically designed for the project. It celebrates the existing brickwork and mimics details with modern materials for the classroom wing. At the connector; a large curtain of glass is utilized to provide transparency and to help divide the existing spaces to the new with a modern dichotomy.
CLIENT
Pocatello/
Chubbuck
School District
PROGRAM
Programming
Conceptual Design
Space Planning
Design Development
Construction Documents
Construction Administration
LOCATION
Pocatello, Idaho
YEAR
2021
SQUARE FOOTAGE
30,000 SF
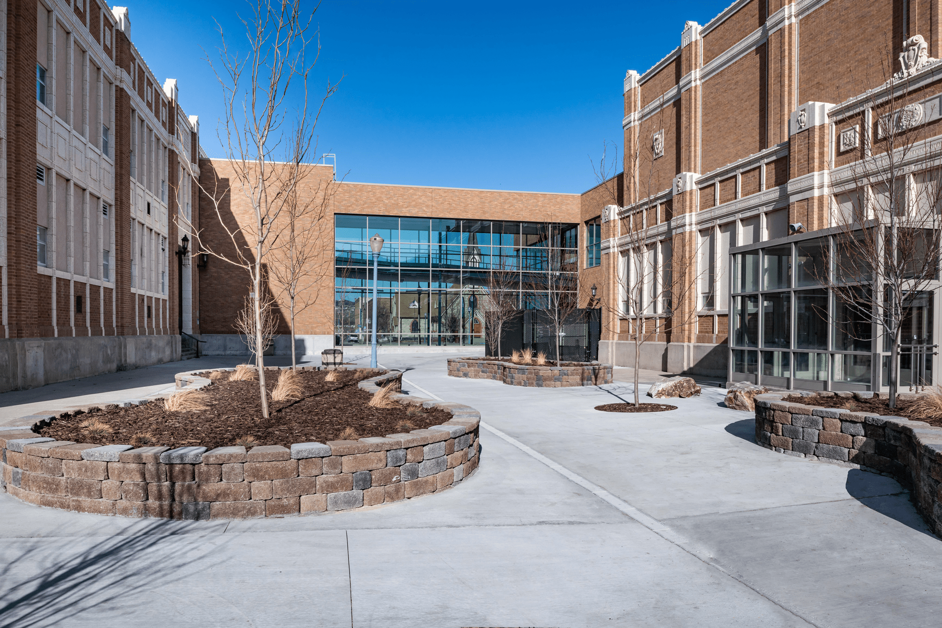
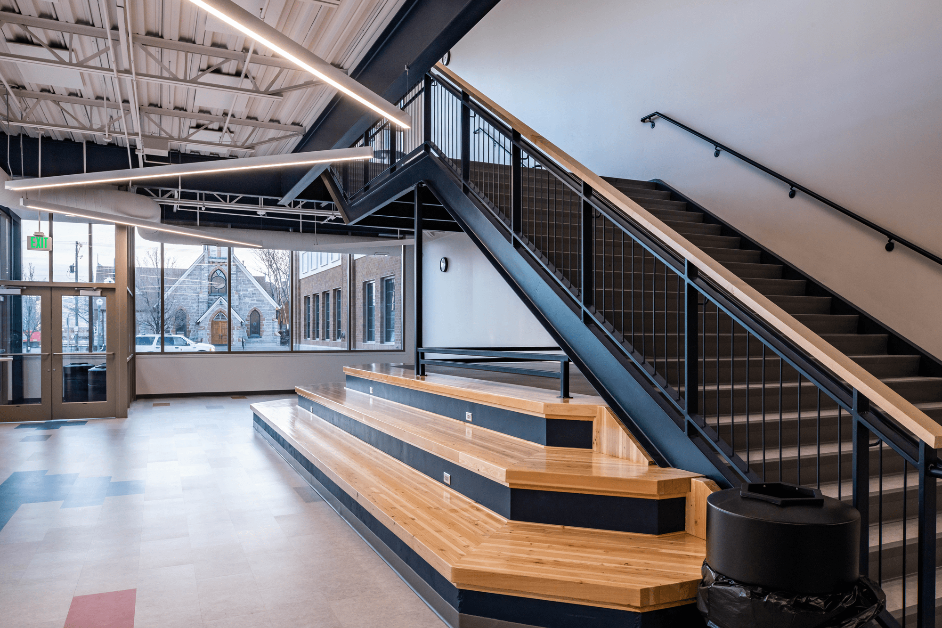
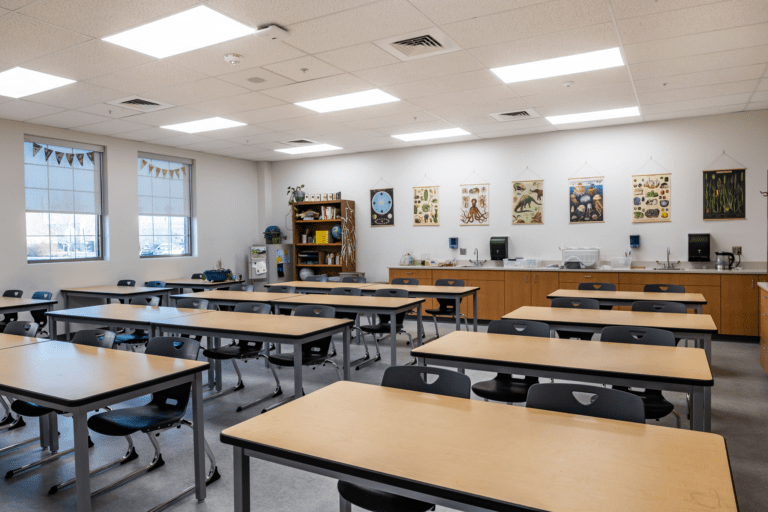
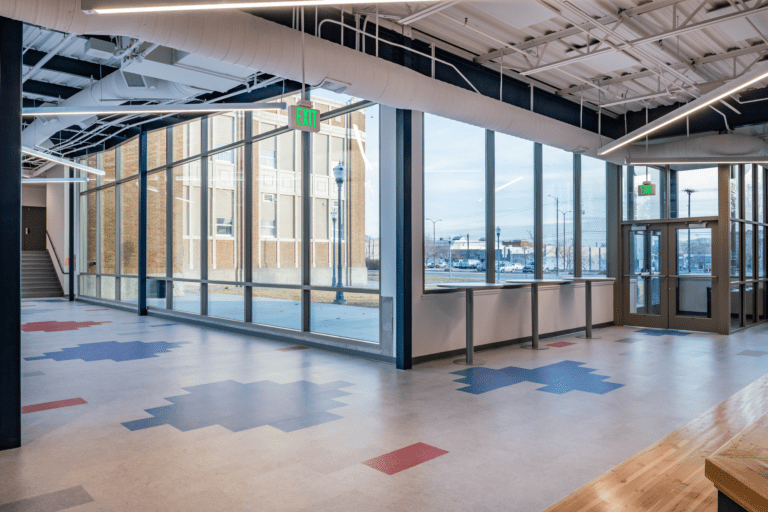
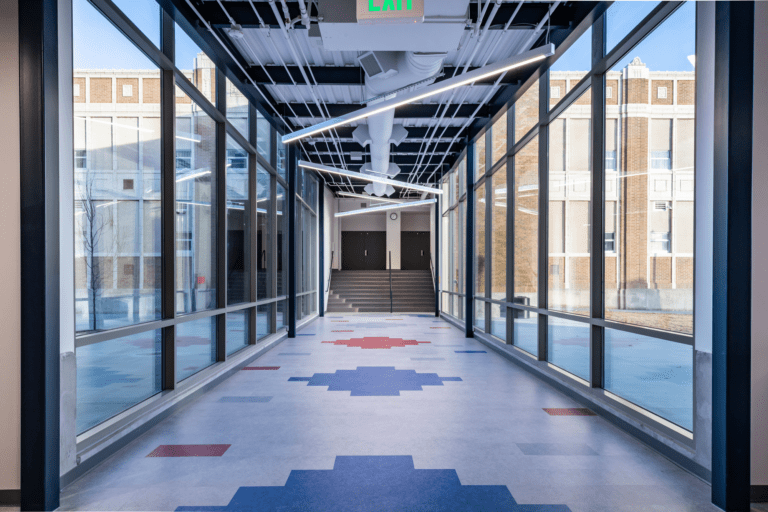
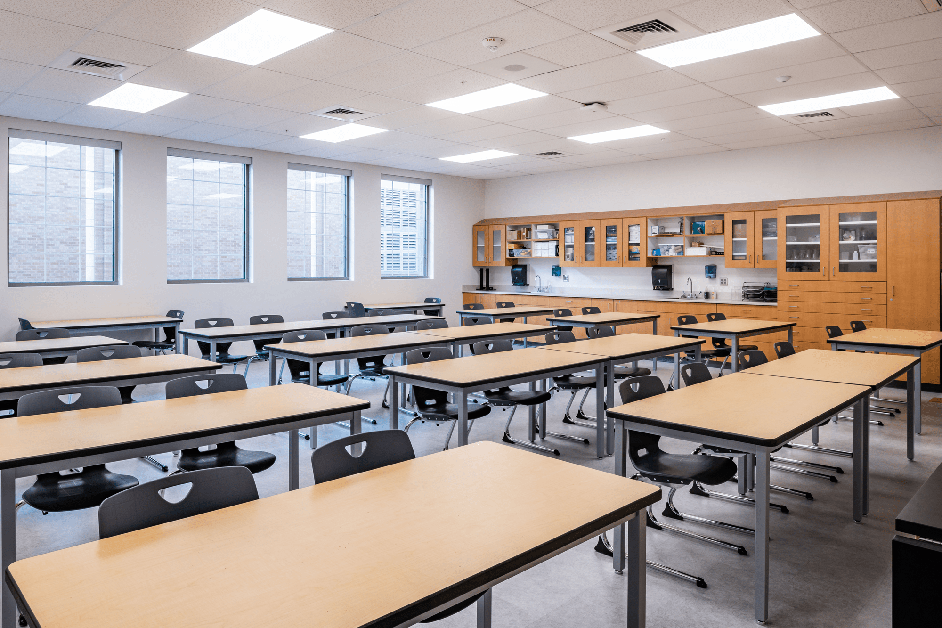
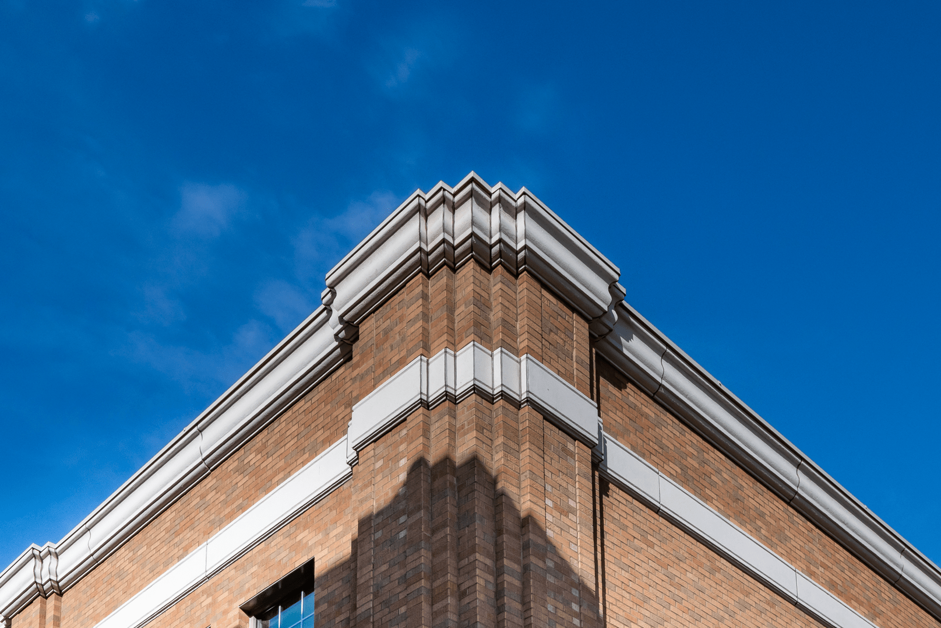
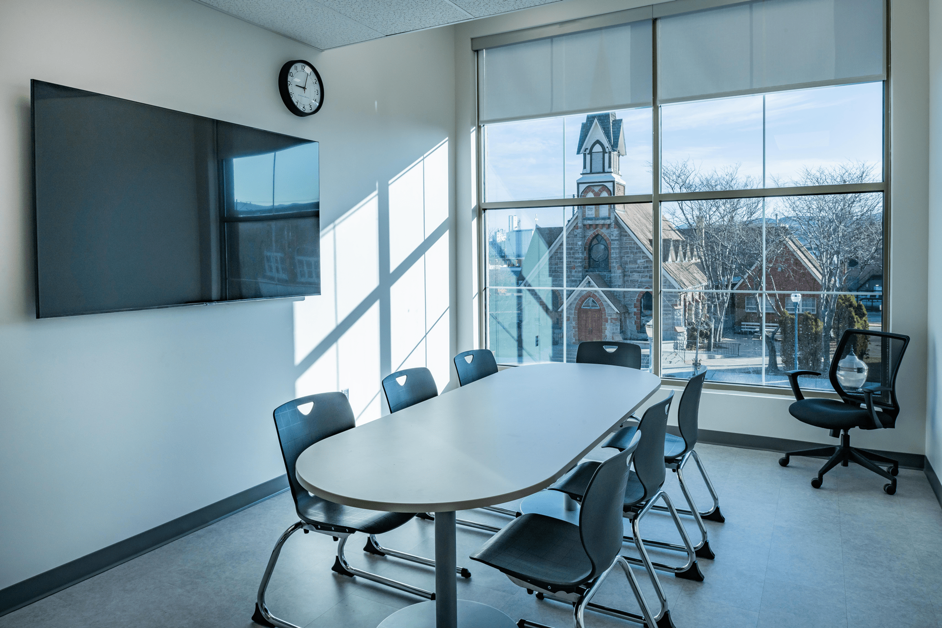
Related Projects
Take a closer look at our other projects


