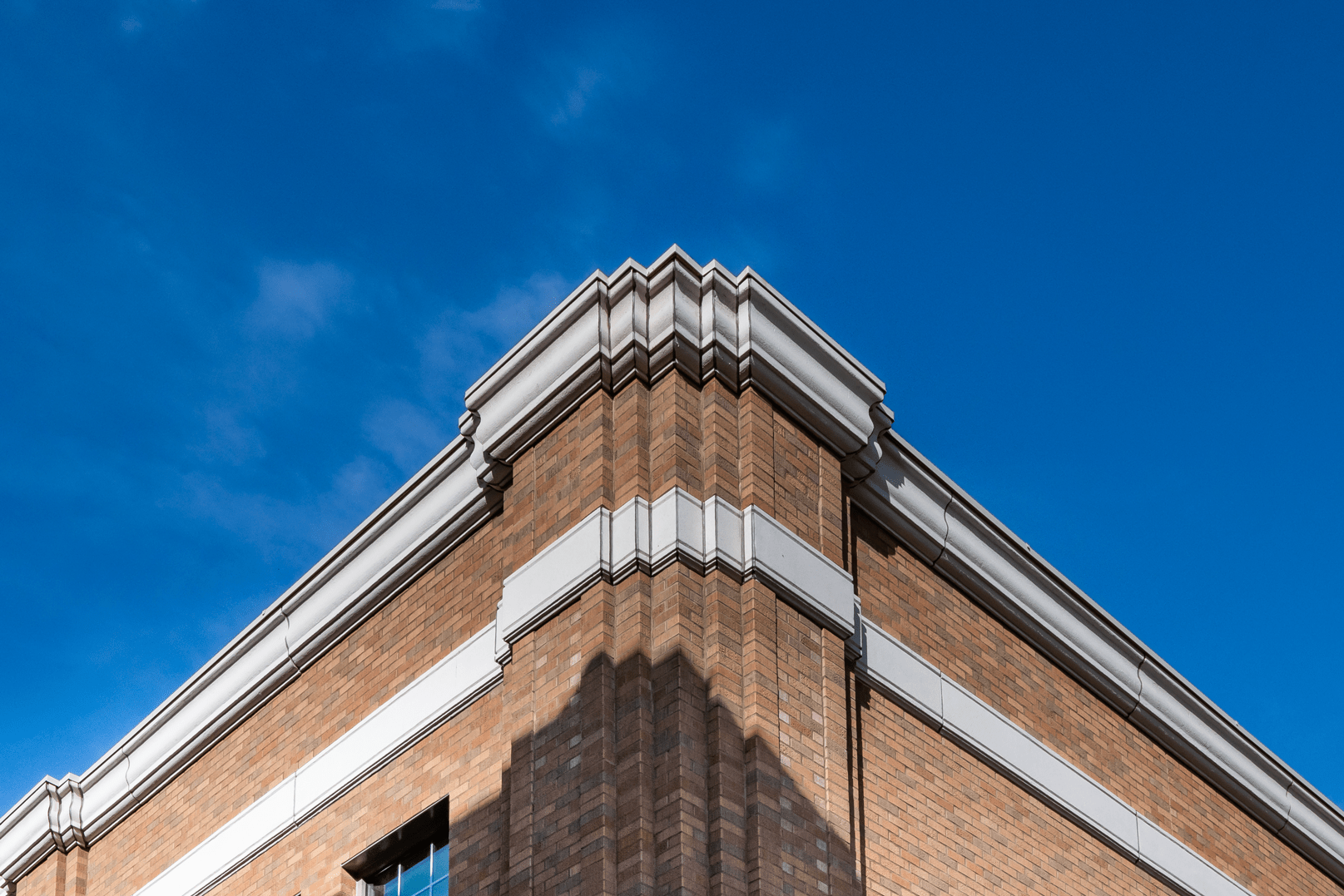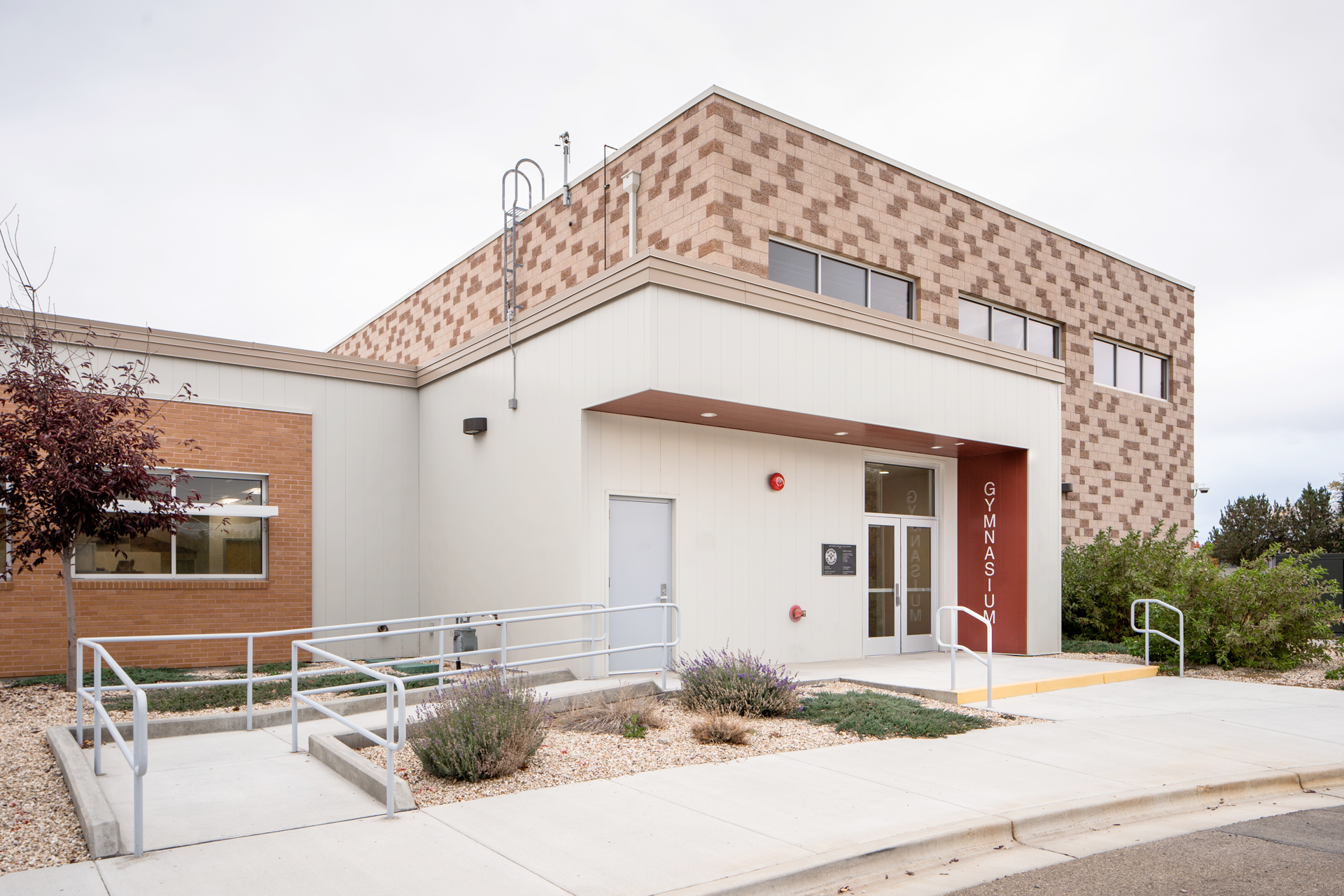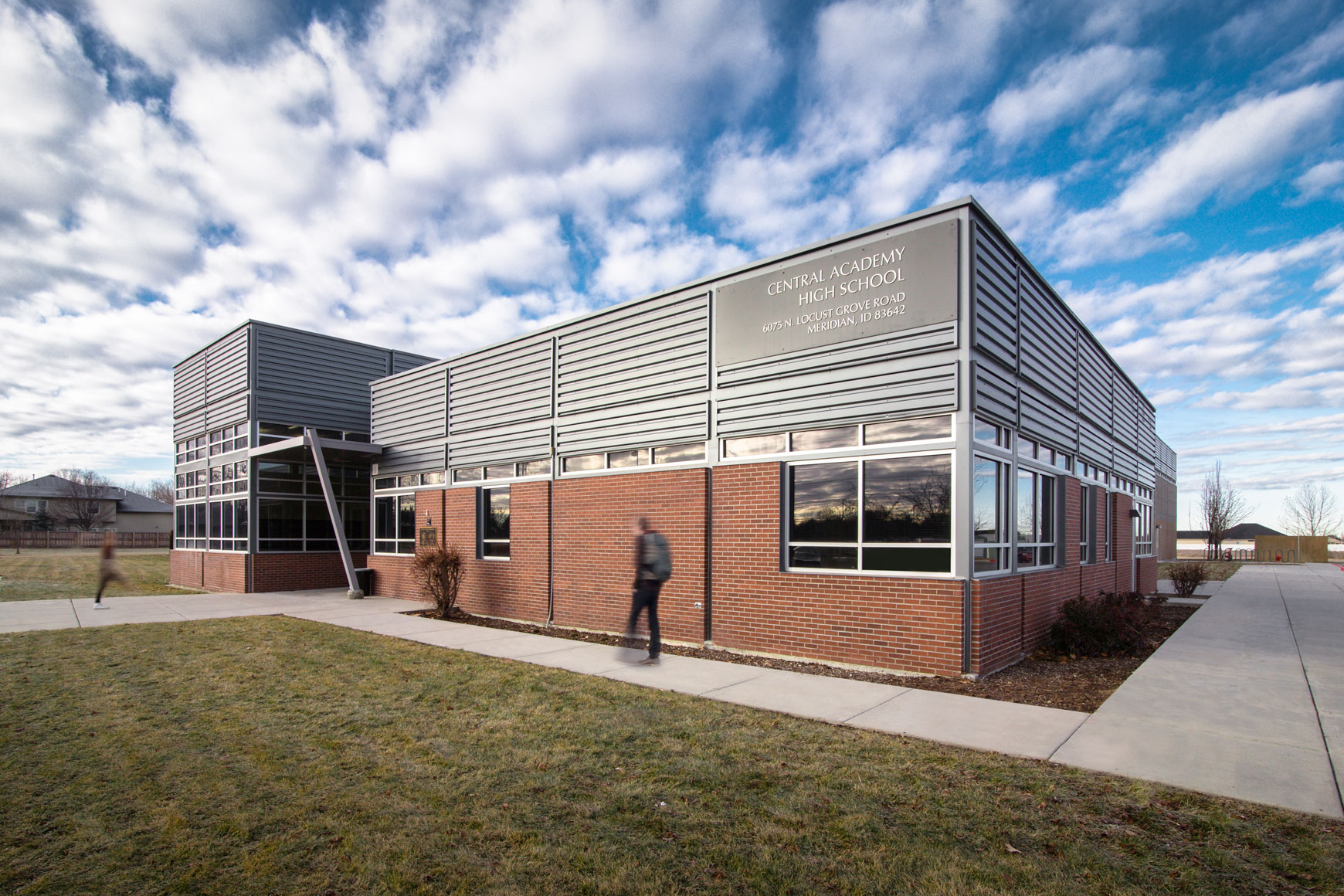K-12 EDUCATION
Idaho Fine Arts Academy
Idaho Fine Arts Academy (IFAA) relocated their school to a new campus adjacent to Renaissance High School within the West Ada School District, enabling them to double student capacity in the coming years. As a magnet school, IFAA offers middle school and high school students basic core classes, as well as the opportunity to hone their own artistic disciplines, such as dance, instrumental or vocal music, theater, and visual arts.
IFAA isn’t a typical middle school or high school, which meant the design approach differed from other K-12 projects. With art at the center of the school’s mission, spaces were designed to spark creativity and foster collaboration. IFAA stakeholders had a powerful vision for this school. Through collaboration with the owner and users, we customized a building design driven by this vision while providing unique spaces that support each artistic specialty.
The facade speaks to the function of the space with a custom sequence of metal paneling that reads like sheet music across the face of the building. The insulated concrete masonry units provide thermal performance while adding a whimsical aspect through the masonry pattern.
Both the interior and exterior architecture reflects the mission of IFAA through its light, texture, form, and intimate, inviting, and versatile spaces that are connected to natural light. Utilizing input from the staff and administration, the design parallels the need for open space, while being functional, flexible, and contemporary.
CLIENT
West Ada School District
SERVICES
Programming
Master Planning
Conceptual Design
Design Development
Interior Design
Construction Documents
Construction Administration
LOCATION
Meridian, Idaho
SQUARE FOOTAGE
60,000 SF
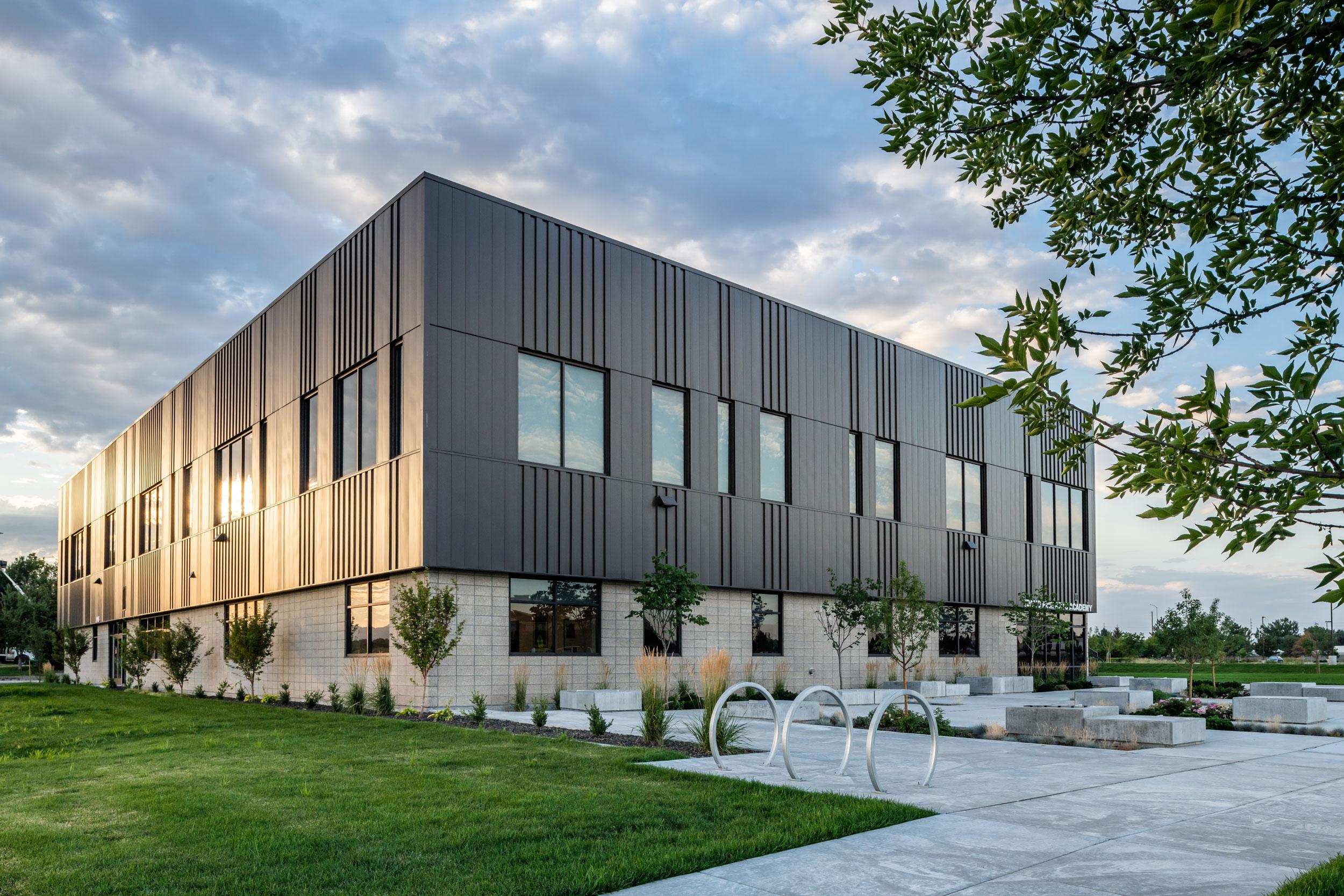
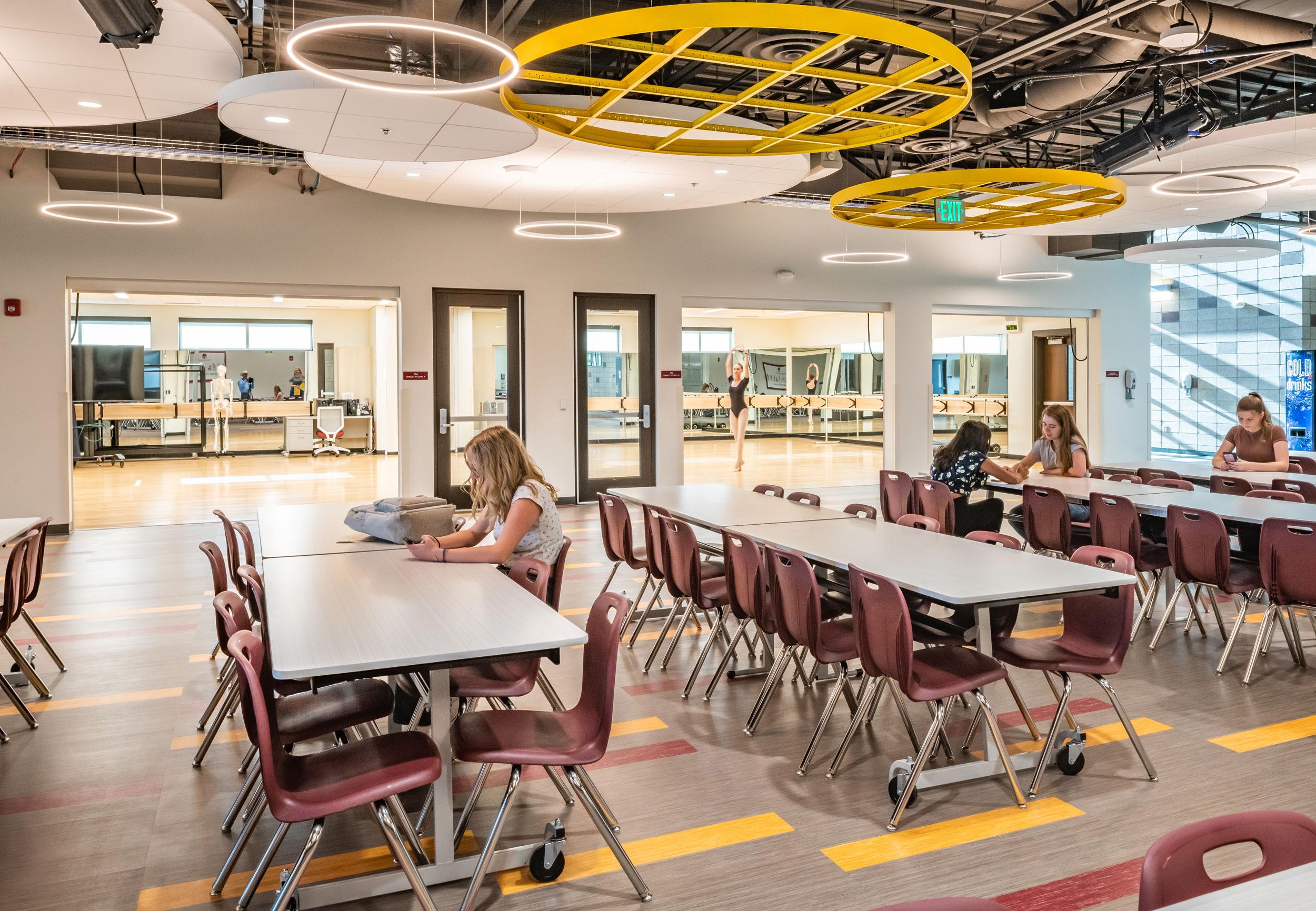
The first floor is home to contemporary dance studio spaces with sprung floors that allow dancers to practice in high-quality performance spaces that support a variety of dance styles. The studios open up to one another providing maximum flexibility, and overhead garage doors at each studio open onto a common space that allows performances to bleed out of the studio and into the rest of the school.
The visual art rooms provide ample workspace for those yearning to create. This wing is equipped with a full-sized pottery kiln, spray booth, utility sinks, and extensive storage for all types of artistic mediums.
A dedicated wing of the school houses the vocal and instrumental performance spaces that were specifically detailed to mitigate sound transfer and provide acoustical performance for group practice spaces and individual practice rooms. Strategies for these spaces included isolated suspended ceilings with acoustical tiles to reverberate and absorb sound, Soundguard wall framing system to isolate noise, and acoustic paneling and finishes to absorb sound. The music wing is complete with a recording studio for students to sharpen their skill set for monitoring and recording music.
The Black Box theater space allows for learning and informal student performances. Plans for future expansion include a Thrust Theater to provide a versatile theatrical space for larger performances. This room contains a pipe grid ceiling structure to support different types of stage lighting, creating an adaptable theater space.
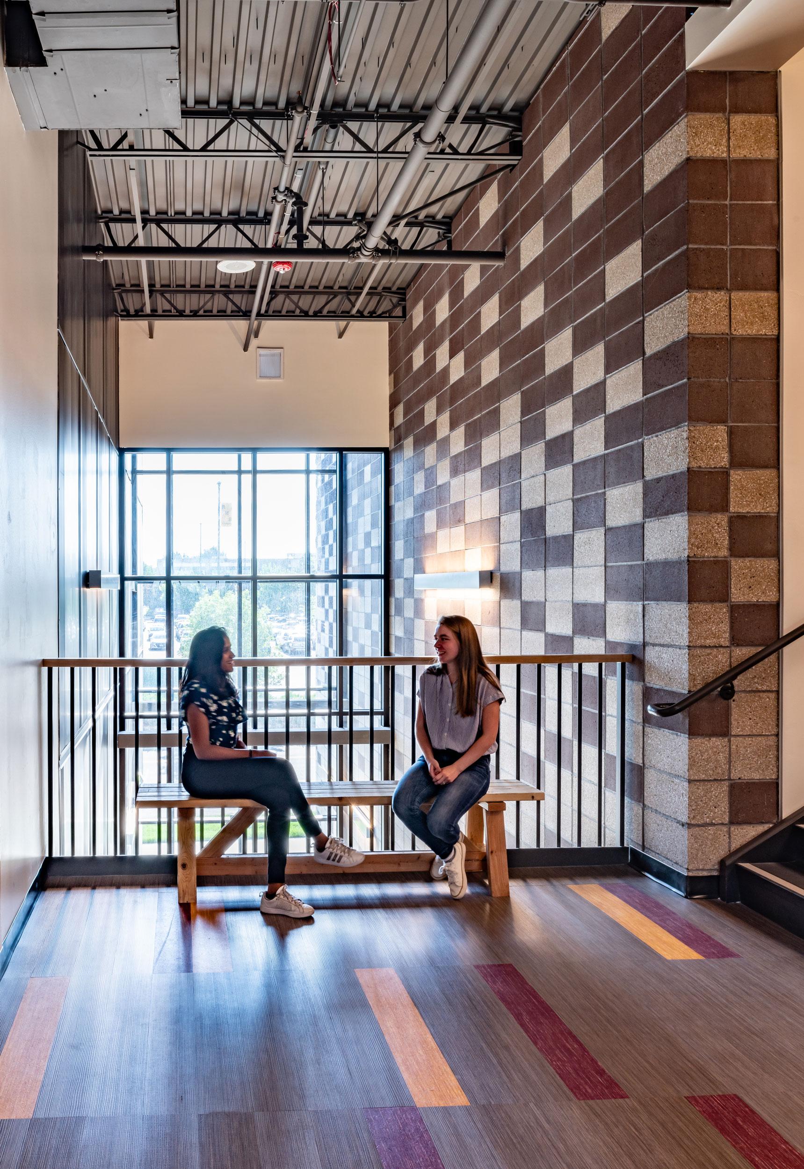
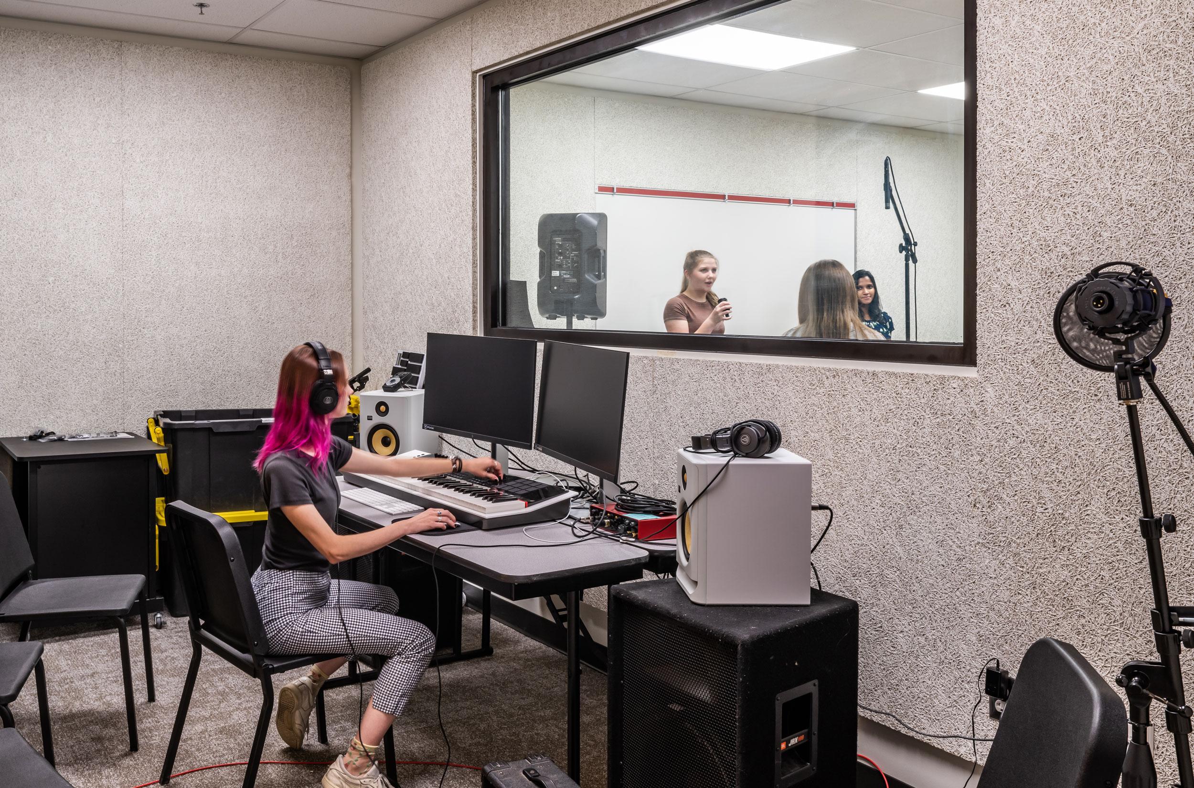
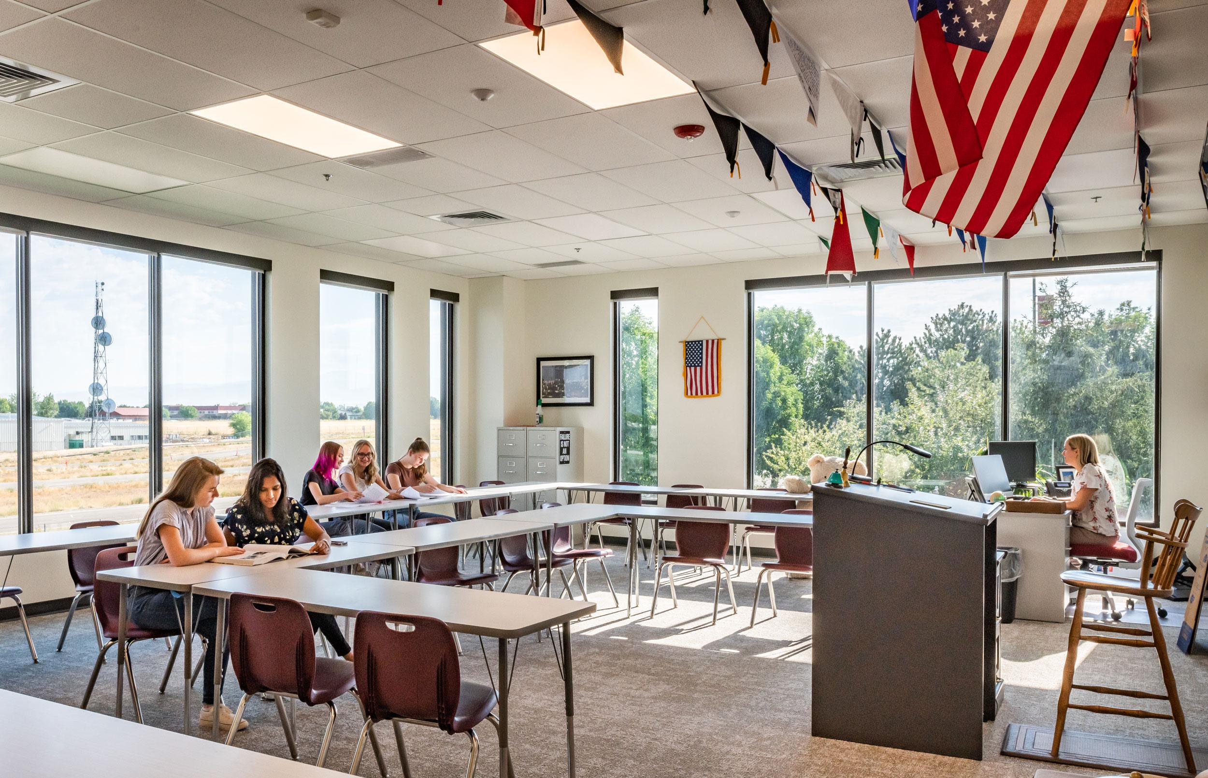
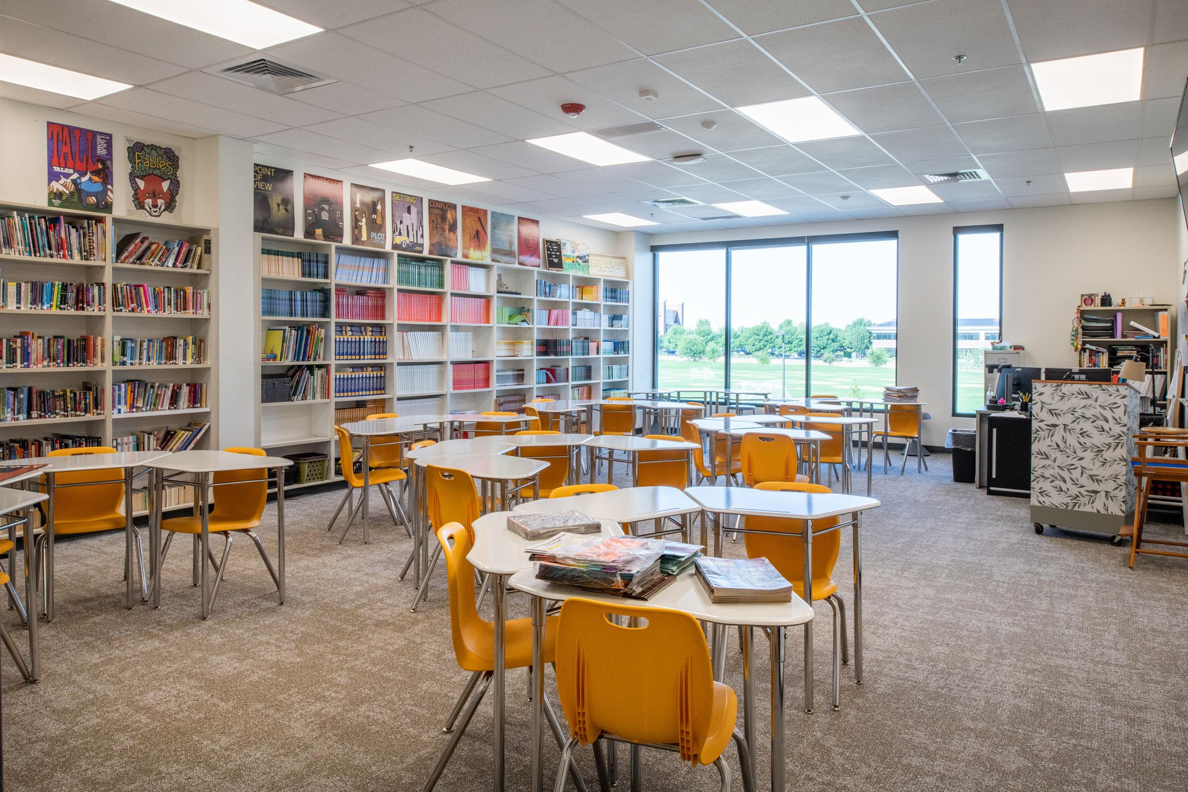
Related Projects
Take a closer look at our other projects

